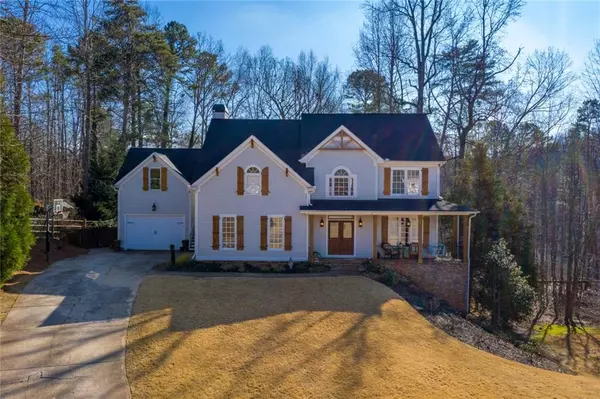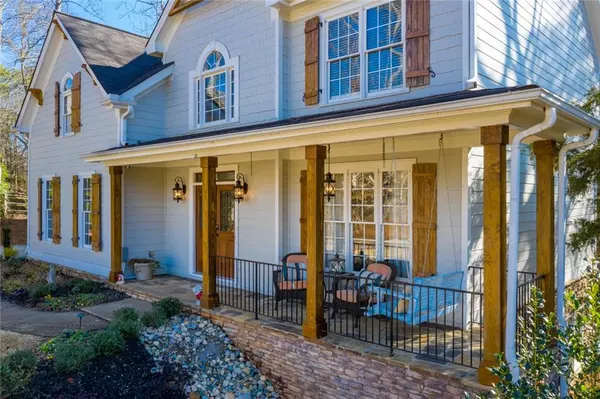For more information regarding the value of a property, please contact us for a free consultation.
4105 Old Bark WAY Cumming, GA 30041
Want to know what your home might be worth? Contact us for a FREE valuation!

Our team is ready to help you sell your home for the highest possible price ASAP
Key Details
Sold Price $425,000
Property Type Single Family Home
Sub Type Single Family Residence
Listing Status Sold
Purchase Type For Sale
Square Footage 4,348 sqft
Price per Sqft $97
Subdivision High Gables
MLS Listing ID 6675969
Sold Date 03/30/20
Style Farmhouse, Traditional
Bedrooms 5
Full Baths 3
Half Baths 1
Construction Status Updated/Remodeled
HOA Fees $500
HOA Y/N Yes
Originating Board FMLS API
Year Built 2000
Annual Tax Amount $3,974
Tax Year 2019
Lot Size 0.590 Acres
Acres 0.59
Property Description
BACK ON MARKET! HURRY BEFORE IT GOES AWAY AGAIN! Stunning modern farmhouse renovation in the sought-after High Gables East community! This gorgeous home offers all the features you've been looking for with over $100,000 in recent improvements. Ideal cul-de-sac lot with beautiful curb appeal including cedar shutters and columns, beautiful front porch, carriage house with third-car garage and finished bonus room above (perfect for an office, gym, "man cave" or "she shed!"). The designer touches on the interior of this home will blow you away! Gorgeous lighting, custom barn doors, new flooring throughout (no carpet!), upgraded kitchen with new stainless appliances, beautiful cabinets and gorgeous gold hardware, expanded family room with custom built-ins, renovated bathrooms and an unbelievable basement with custom bar, guest bedroom and full bath plus tons of storage space. The outdoor area is equally as impressive with a new expansive paver patio, built-in firepit, covered porch with TV and stone grilling/outdoor kitchen area, large fenced yard and separate hot tub porch off the basement. If you want to feel like you just moved into a magazine-worthy home, this is it!
Location
State GA
County Forsyth
Area 224 - Forsyth County
Lake Name None
Rooms
Bedroom Description Oversized Master, Split Bedroom Plan
Other Rooms Carriage House, Garage(s), Outdoor Kitchen, Pergola
Basement Daylight, Exterior Entry, Finished, Finished Bath, Full, Interior Entry
Dining Room Seats 12+, Separate Dining Room
Interior
Interior Features Entrance Foyer 2 Story, High Ceilings 9 ft Main, High Speed Internet, His and Hers Closets, Low Flow Plumbing Fixtures, Tray Ceiling(s), Walk-In Closet(s)
Heating Central, Forced Air, Natural Gas, Zoned
Cooling Ceiling Fan(s), Central Air, Zoned
Flooring Ceramic Tile, Hardwood, Other
Fireplaces Number 1
Fireplaces Type Family Room, Gas Starter, Wood Burning Stove
Window Features Insulated Windows
Appliance Dishwasher, Gas Range, Gas Water Heater, Microwave, Refrigerator, Self Cleaning Oven
Laundry Laundry Room, Upper Level
Exterior
Exterior Feature Permeable Paving, Private Rear Entry, Private Yard
Parking Features Attached, Garage, Garage Faces Side, Kitchen Level, Level Driveway
Garage Spaces 3.0
Fence Back Yard, Fenced, Wood
Pool None
Community Features Homeowners Assoc, Near Shopping, Playground, Pool, Sidewalks, Street Lights, Tennis Court(s)
Utilities Available Cable Available, Electricity Available, Natural Gas Available, Phone Available, Underground Utilities, Water Available
Waterfront Description None
View Other
Roof Type Composition, Shingle
Street Surface Asphalt, Paved
Accessibility None
Handicap Access None
Porch Covered, Front Porch, Patio
Total Parking Spaces 3
Building
Lot Description Back Yard, Cul-De-Sac, Front Yard, Landscaped
Story Two
Sewer Septic Tank
Water Public
Architectural Style Farmhouse, Traditional
Level or Stories Two
Structure Type Cement Siding
New Construction No
Construction Status Updated/Remodeled
Schools
Elementary Schools Chattahoochee - Forsyth
Middle Schools Little Mill
High Schools Forsyth Central
Others
HOA Fee Include Maintenance Grounds, Swim/Tennis
Senior Community no
Restrictions false
Tax ID 239 102
Special Listing Condition None
Read Less

Bought with Keller Williams Realty Atlanta Partners



