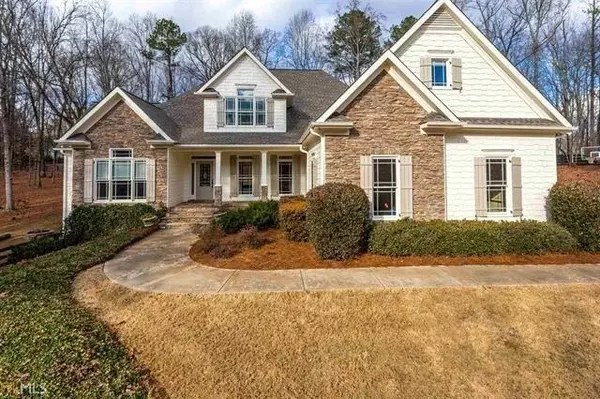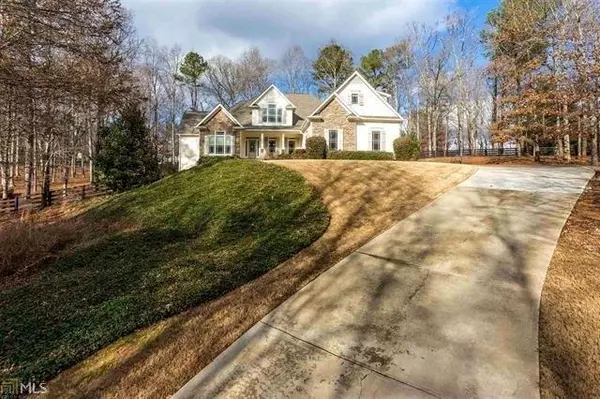For more information regarding the value of a property, please contact us for a free consultation.
110 Brannon CT Canton, GA 30115
Want to know what your home might be worth? Contact us for a FREE valuation!

Our team is ready to help you sell your home for the highest possible price ASAP
Key Details
Sold Price $645,000
Property Type Single Family Home
Sub Type Single Family Residence
Listing Status Sold
Purchase Type For Sale
Square Footage 6,624 sqft
Price per Sqft $97
Subdivision Brannon Estates
MLS Listing ID 6643193
Sold Date 03/12/20
Style Traditional
Bedrooms 6
Full Baths 5
Half Baths 1
HOA Fees $1,100
Originating Board FMLS API
Year Built 2005
Annual Tax Amount $6,688
Tax Year 2018
Lot Size 4.080 Acres
Property Description
Master on main! New Roof in 2018! New HVAC Units! Aprilaire System! This beautiful, 6BR 5,5BA, 2 story home sits on a 2 plus acre lot with a private drive in sought-after swim tennis community of Brannon Estates! There are 2+ additional acres available to be used for most anything your heart desires including select farm animals, pasture, build that extra garage space or even a barn! The open concept main floor is filled with natural light, gleaming hardwood floors, gourmet kitchen with spacious eat-in breakfast area, stacked stone fireplace flanked by custom barn door bookshelves, secondary bedroom with private bath and laundry room.The over sized master suite is also located on the main level and features double trey ceiling with a fireplace, double vanity, built-in makeup vanity, whirlpool tub and walk-in closet. Secondary bedrooms are all located on top floor. The fully finished terrace level includes a large bedroom, full bath, bar, billiard/game area, exercise area, huge media area and storage room with built-in shelving. Terrace level opens to a patio with firepit. A large deck is located in the private level backyard complete with professional landscaping. This property is conveniently located near Milton, Alpharetta and Canton.
Location
State GA
County Cherokee
Rooms
Other Rooms None
Basement Bath/Stubbed, Exterior Entry, Finished Bath, Finished, Full, Interior Entry
Dining Room Seats 12+, Separate Dining Room
Interior
Interior Features High Ceilings 10 ft Main, High Ceilings 10 ft Lower, High Ceilings 10 ft Upper, Bookcases, Central Vacuum, Double Vanity, Disappearing Attic Stairs, Entrance Foyer, Tray Ceiling(s), Wet Bar, Walk-In Closet(s)
Heating Forced Air, Propane
Cooling Ceiling Fan(s), Central Air, Zoned
Flooring Carpet, Ceramic Tile, Hardwood
Fireplaces Number 2
Fireplaces Type Gas Log, Glass Doors, Great Room, Masonry, Master Bedroom
Laundry Laundry Room, Main Level
Exterior
Exterior Feature Private Yard, Private Front Entry
Parking Features Attached, Garage Door Opener, Driveway, Garage, Kitchen Level, Garage Faces Side, Storage
Garage Spaces 3.0
Fence Back Yard, Fenced, Front Yard, Invisible
Pool None
Community Features Clubhouse, Homeowners Assoc, Pool, Tennis Court(s)
Utilities Available Cable Available, Electricity Available, Phone Available, Underground Utilities, Water Available
Waterfront Description None
View Other
Roof Type Composition
Building
Lot Description Back Yard, Front Yard, Landscaped, Private, Wooded
Story Two
Sewer Septic Tank
Water Public
New Construction No
Schools
Elementary Schools Avery
Middle Schools Creekland - Cherokee
High Schools Creekview
Others
Senior Community no
Special Listing Condition None
Read Less

Bought with Berkshire Hathaway HomeServices Georgia Properties



