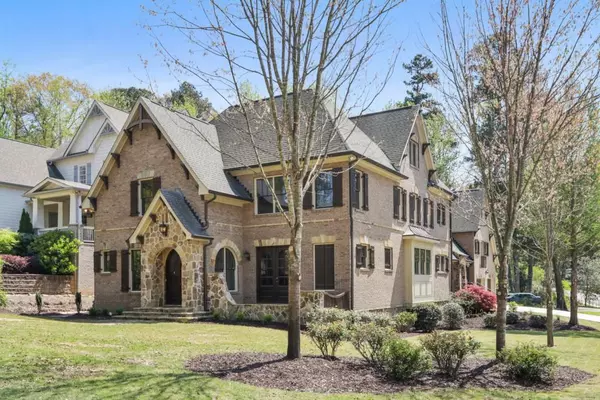For more information regarding the value of a property, please contact us for a free consultation.
2797 Skyland DR NE Atlanta, GA 30341
Want to know what your home might be worth? Contact us for a FREE valuation!

Our team is ready to help you sell your home for the highest possible price ASAP
Key Details
Sold Price $1,420,000
Property Type Single Family Home
Sub Type Single Family Residence
Listing Status Sold
Purchase Type For Sale
Square Footage 6,686 sqft
Price per Sqft $212
Subdivision Ashford Park
MLS Listing ID 6866273
Sold Date 06/30/21
Style Traditional
Bedrooms 5
Full Baths 3
Half Baths 2
Construction Status Updated/Remodeled
HOA Y/N No
Originating Board FMLS API
Year Built 2011
Annual Tax Amount $15,584
Tax Year 2019
Lot Size 0.300 Acres
Acres 0.3
Property Description
Stunning newer construction in Ashford Park! For this builder's personal home nothing was overlooked. Come in the gorgeous front doors into the entry hall that leads you past your first-floor guest room with an en suite bathroom on the main floor (or an excellent office). Your day guests will be able to enjoy the separate powder room. The family room is open to the kitchen and leads to the private courtyard through 8 ft glass doors to the amazing built-in fireplace and walk-out to the yard with a shed with room for a small pool. Entertain your guests in your state-of-the-art kitchen with tons of prep space and plenty of room for gathering. Through the doorway is your chef's pantry complete with its own sink and additional prep space. It's the perfect staging spot for large meals! Above the garage is an unfinished space that the builder is willing to finish for you. It is framed for an apartment with a bedroom, bath, kitchen, and living space. There are two stairways to the magnificent terrace level that has a massive theater room and huge living space. On the second floor, the Master retreat has its own intimate sitting room and fireplace, vaulted stained beadboard trey ceilings, and a massive custom closet that connects to the 2nd-floor laundry -complete with custom cabinetry. No detail has been overlooked! The spa-like master bath features an actual steam shower, bidet, soaking tub, and double vanity. The two secondary bedrooms upstairs are adjoined by a large bathroom. Smart home technology, New landscaping, New sprinkler system. UV shades throughout. Walkable to Brookhaven Village, Shops & Dining. This is your chance!
Location
State GA
County Dekalb
Area 51 - Dekalb-West
Lake Name None
Rooms
Bedroom Description In-Law Floorplan, Oversized Master, Sitting Room
Other Rooms None
Basement Bath/Stubbed, Daylight, Exterior Entry, Finished, Finished Bath, Full
Main Level Bedrooms 1
Dining Room Butlers Pantry, Separate Dining Room
Interior
Interior Features Beamed Ceilings, Bookcases, Cathedral Ceiling(s), Coffered Ceiling(s), Double Vanity, High Ceilings 9 ft Upper, High Ceilings 10 ft Main, His and Hers Closets, Smart Home, Tray Ceiling(s), Walk-In Closet(s), Wet Bar
Heating Central, Natural Gas, Zoned
Cooling Ceiling Fan(s), Central Air, Zoned
Flooring Hardwood
Fireplaces Number 3
Fireplaces Type Family Room, Master Bedroom, Outside
Window Features Insulated Windows
Appliance Dishwasher, Disposal, Double Oven, Dryer, Electric Cooktop, Microwave, Refrigerator, Self Cleaning Oven, Tankless Water Heater, Washer
Laundry Laundry Room
Exterior
Exterior Feature Courtyard, Permeable Paving, Private Yard
Parking Features Attached, Garage, Garage Door Opener
Garage Spaces 2.0
Fence None
Pool None
Community Features Near Marta, Near Schools, Near Shopping, Near Trails/Greenway, Playground, Public Transportation
Utilities Available Cable Available, Electricity Available, Natural Gas Available, Phone Available, Sewer Available, Underground Utilities, Water Available
Waterfront Description None
View Other
Roof Type Composition
Street Surface Asphalt
Accessibility None
Handicap Access None
Porch Covered, Deck, Patio
Total Parking Spaces 2
Building
Lot Description Back Yard, Corner Lot, Front Yard, Landscaped, Private
Story Two
Sewer Public Sewer
Water Public
Architectural Style Traditional
Level or Stories Two
Structure Type Brick 4 Sides
New Construction No
Construction Status Updated/Remodeled
Schools
Elementary Schools Ashford Park
Middle Schools Chamblee
High Schools Chamblee Charter
Others
Senior Community no
Restrictions false
Tax ID 18 243 04 001
Ownership Fee Simple
Financing no
Special Listing Condition None
Read Less

Bought with Maximum One Executive Realtors

