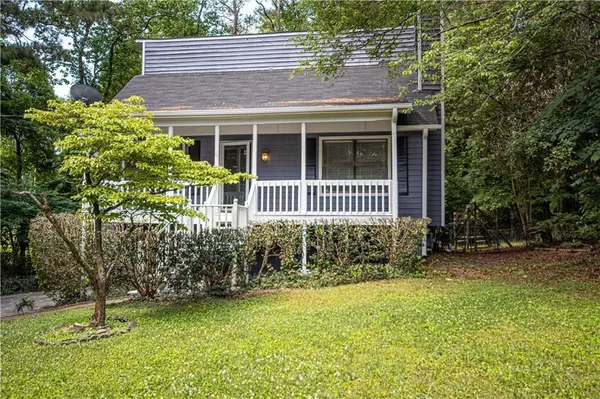For more information regarding the value of a property, please contact us for a free consultation.
1073 Caprice DR Powder Springs, GA 30127
Want to know what your home might be worth? Contact us for a FREE valuation!

Our team is ready to help you sell your home for the highest possible price ASAP
Key Details
Sold Price $255,000
Property Type Single Family Home
Sub Type Single Family Residence
Listing Status Sold
Purchase Type For Sale
Square Footage 1,502 sqft
Price per Sqft $169
Subdivision Capri Woods
MLS Listing ID 6892751
Sold Date 06/18/21
Style Country, Traditional
Bedrooms 3
Full Baths 2
Construction Status Resale
HOA Y/N No
Originating Board FMLS API
Year Built 1978
Annual Tax Amount $1,609
Tax Year 2020
Lot Size 0.282 Acres
Acres 0.282
Property Description
This lovely home has plenty of upgrades. Well maintained and move in ready. Located in a great community and minutes to shopping/dining. The main level features the master bedroom with access to a full bathroom with new tile, tub, and updated vanity. The kitchen has resurfaced cabinets, new backsplash and separate eat-in space. Open family room with a gas fireplace and dining area. The upper level features two nice size bedrooms and one full bath with new tile and updated vanity. New flooring, new paint inside and out and new roof. Front porch and sizeable deck, along with two car garage. Property being sold As-Is. No HOA. Please wear a mask when touring property. Seller is replacing all kitchen hardware (knobs and cabinet hinges), front glass door and sliding patio door.
Location
State GA
County Cobb
Area 82 - Cobb-East
Lake Name None
Rooms
Bedroom Description None
Other Rooms None
Basement None
Main Level Bedrooms 1
Dining Room Great Room, Open Concept
Interior
Interior Features Walk-In Closet(s)
Heating Natural Gas
Cooling Ceiling Fan(s), Central Air
Fireplaces Number 1
Fireplaces Type Gas Starter
Window Features None
Appliance Dishwasher
Laundry In Kitchen
Exterior
Exterior Feature Balcony
Parking Features Garage
Garage Spaces 2.0
Fence Fenced
Pool None
Community Features None
Utilities Available Electricity Available
View Other
Roof Type Shingle
Street Surface Concrete
Accessibility Accessible Doors
Handicap Access Accessible Doors
Porch Deck, Front Porch
Total Parking Spaces 2
Building
Lot Description Back Yard, Front Yard
Story Two
Sewer Other
Water Public
Architectural Style Country, Traditional
Level or Stories Two
New Construction No
Construction Status Resale
Schools
Elementary Schools Still
Middle Schools Lovinggood
High Schools Hillgrove
Others
Senior Community no
Restrictions false
Tax ID 19020300810
Special Listing Condition None
Read Less

Bought with The Realty Group



