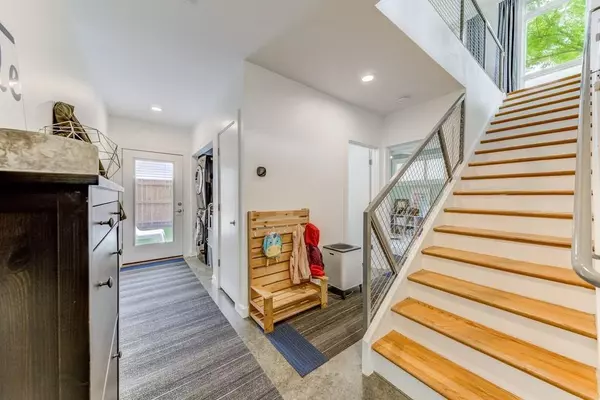For more information regarding the value of a property, please contact us for a free consultation.
1265 Mackintosh PARK NW Atlanta, GA 30318
Want to know what your home might be worth? Contact us for a FREE valuation!

Our team is ready to help you sell your home for the highest possible price ASAP
Key Details
Sold Price $465,000
Property Type Townhouse
Sub Type Townhouse
Listing Status Sold
Purchase Type For Sale
Square Footage 1,888 sqft
Price per Sqft $246
Subdivision M West
MLS Listing ID 6877229
Sold Date 06/14/21
Style Contemporary/Modern
Bedrooms 3
Full Baths 3
Half Baths 1
Construction Status Resale
HOA Fees $253
HOA Y/N Yes
Originating Board FMLS API
Year Built 2005
Annual Tax Amount $3,486
Tax Year 2020
Lot Size 1,263 Sqft
Acres 0.029
Property Description
Don't miss this rare opportunity to own this Chic 3 br/3.5ba End Unit Townhome in the sought after West Midtown- M West community, it does not come available often. This open concept floor plan features a huge light-filled two story family room with floor to ceiling windows that flows into the dining and kitchen with granite countertops, stainless steel appliances and large island with direct access to deck. The upper level features a bright master suite with walk-in closet and en suite bath with walk-in tiled shower and tub and another large bedroom with full bath and closet. Lower level has a private courtyard offers perfect outdoor space. Great for a morning cup of coffee or evening entertainment, a third bathroom with full bath, laundry and two car attached garage in the city! M West is a gated community with saltwater pool, clubroom, fitness center, pet and nature walk all just steps away from Star Provisions, Top Golf, Bachanalia, just to name a few, as well as the future Upper West Side Beltline expansion and Bellwood Quarry. Care-free city living at its best!
Location
State GA
County Fulton
Area 22 - Atlanta North
Lake Name None
Rooms
Bedroom Description Other
Other Rooms None
Basement Daylight, Finished Bath, Finished, Interior Entry
Dining Room Open Concept
Interior
Interior Features High Ceilings 10 ft Main, Entrance Foyer, Walk-In Closet(s)
Heating Central, Electric
Cooling Ceiling Fan(s), Central Air
Flooring Carpet, Hardwood
Fireplaces Type None
Window Features None
Appliance Dishwasher, Disposal, Electric Range, Electric Water Heater, Microwave
Laundry In Hall
Exterior
Exterior Feature Private Yard, Balcony
Parking Features Attached, Garage Door Opener, Garage, Garage Faces Front, Level Driveway
Garage Spaces 2.0
Fence Privacy
Pool None
Community Features Clubhouse, Gated, Homeowners Assoc, Near Trails/Greenway, Dog Park, Fitness Center, Pool, Near Shopping
Utilities Available None
Waterfront Description None
View Other
Roof Type Composition
Street Surface None
Accessibility None
Handicap Access None
Porch Deck
Total Parking Spaces 2
Building
Lot Description Corner Lot, Level, Landscaped, Private
Story Three Or More
Sewer Public Sewer
Water Public
Architectural Style Contemporary/Modern
Level or Stories Three Or More
Structure Type Frame, Stucco
New Construction No
Construction Status Resale
Schools
Elementary Schools Rivers
Middle Schools Sutton
High Schools North Atlanta
Others
HOA Fee Include Maintenance Grounds, Swim/Tennis
Senior Community no
Restrictions true
Tax ID 17 019100070667
Ownership Fee Simple
Financing no
Special Listing Condition None
Read Less

Bought with PalmerHouse Properties



