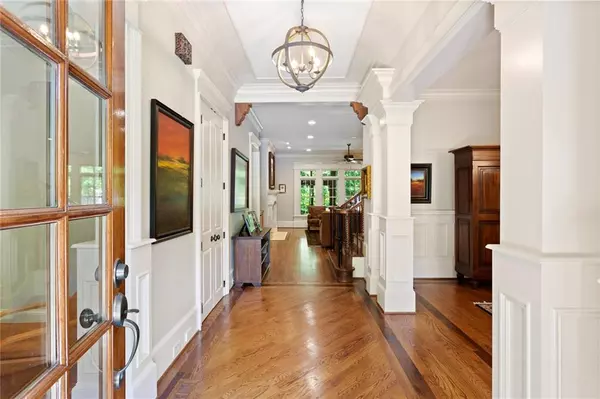For more information regarding the value of a property, please contact us for a free consultation.
3389 Woodrow WAY NE Brookhaven, GA 30319
Want to know what your home might be worth? Contact us for a FREE valuation!

Our team is ready to help you sell your home for the highest possible price ASAP
Key Details
Sold Price $1,790,000
Property Type Single Family Home
Sub Type Single Family Residence
Listing Status Sold
Purchase Type For Sale
Square Footage 7,663 sqft
Price per Sqft $233
Subdivision Brittany
MLS Listing ID 6875214
Sold Date 06/18/21
Style Traditional
Bedrooms 6
Full Baths 6
Half Baths 1
Construction Status Resale
HOA Y/N No
Originating Board FMLS API
Year Built 2008
Annual Tax Amount $17,387
Tax Year 2020
Lot Size 0.500 Acres
Acres 0.5
Property Description
Located in the sought-after Brittany area of Brookhaven, this beautiful home checks all the boxes! The stunning curb appeal includes a stone and cedar-shingle façade, board and baton shutters, and a charming front porch. Enter the inviting foyer, which is flanked by a home office with a coffered ceiling and an elegant dining room, each delineated by exceptional woodwork. Warm hardwood floors flow into the living room, which connects to the dining room via a wet bar/butler's pantry – ideal for entertaining. The white kitchen impresses with an oversized island with seating, and a breakfast area where a French door opens to the outdoor fireplace and covered patio. The kitchen spills into the vaulted keeping room, complete with a wooden mantel complementing the rustic trusses spanning the width of the room. Enjoy easy access to the screened porch, and flat backyard from this welcoming retreat. Guests will love main-level bedroom, which include a private bathroom. Hardwood floors don the staircase and flow into the sprawling primary bedroom, with a bathroom boasting a granite-topped corner vanity, separate tub and shower and a spacious walk-in closet with build outs. Enjoy three additional bedrooms on the upper level, each with en suite bathrooms. The living spaces continue on the terrace level, which features a spacious recreation room with a bar/kitchenette bisected by a dual-sided stone fireplace. A sizeable theater and a home gym are added perks. Outside, soak up the sunshine in the backyard, lined with mature trees, professional landscaping and plenty of room for play. Situated in Brittany, this home is also near the Brittany Club's swimming pool, tennis courts, lake and additional amenities.
Location
State GA
County Dekalb
Area 51 - Dekalb-West
Lake Name None
Rooms
Bedroom Description Oversized Master
Other Rooms None
Basement Daylight, Exterior Entry, Finished, Finished Bath, Full, Interior Entry
Main Level Bedrooms 1
Dining Room Separate Dining Room
Interior
Interior Features Bookcases, Entrance Foyer, High Ceilings 10 ft Main, High Speed Internet
Heating Forced Air, Natural Gas
Cooling Ceiling Fan(s), Central Air
Flooring Hardwood
Fireplaces Number 4
Fireplaces Type Basement, Keeping Room, Living Room, Masonry, Outside
Window Features Insulated Windows, Plantation Shutters
Appliance Dishwasher, Double Oven, Gas Cooktop, Gas Oven, Gas Water Heater, Microwave, Refrigerator
Laundry Laundry Room, Main Level, Mud Room, Upper Level
Exterior
Exterior Feature Garden
Parking Features Attached, Garage, Kitchen Level
Garage Spaces 3.0
Fence Back Yard, Fenced
Pool None
Community Features Fishing, Lake, Near Marta, Pool, Swim Team, Tennis Court(s)
Utilities Available Cable Available, Electricity Available, Natural Gas Available, Phone Available, Underground Utilities, Water Available
Waterfront Description None
View Other
Roof Type Composition, Shingle
Street Surface Asphalt
Accessibility None
Handicap Access None
Porch Covered, Deck, Front Porch, Screened
Total Parking Spaces 3
Building
Lot Description Back Yard, Front Yard, Level
Story Two
Sewer Public Sewer
Water Public
Architectural Style Traditional
Level or Stories Two
Structure Type Brick 4 Sides, Shingle Siding
New Construction No
Construction Status Resale
Schools
Elementary Schools Montgomery
Middle Schools Chamblee
High Schools Chamblee Charter
Others
Senior Community no
Restrictions false
Tax ID 18 303 06 002
Special Listing Condition None
Read Less

Bought with Harry Norman Realtors



