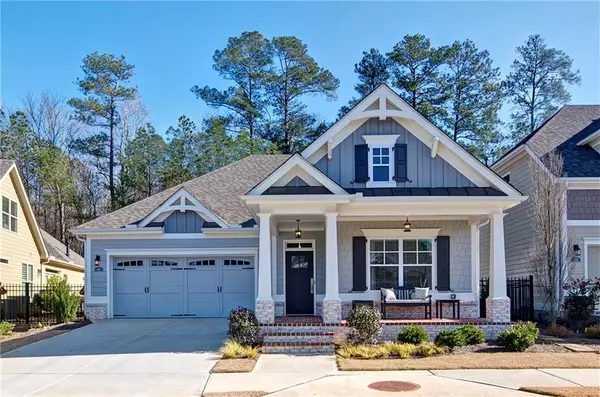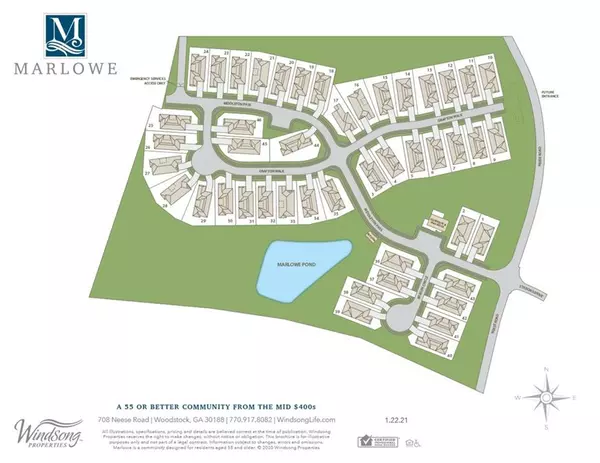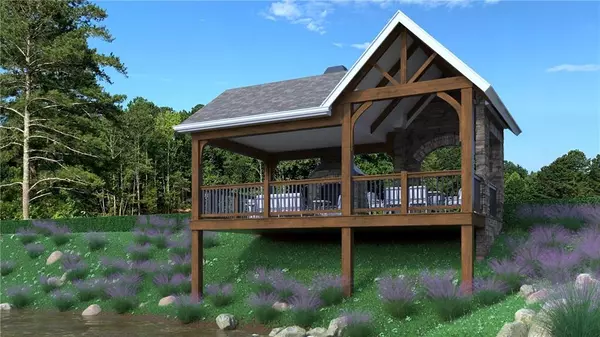For more information regarding the value of a property, please contact us for a free consultation.
306 Bergen CIR Woodstock, GA 30188
Want to know what your home might be worth? Contact us for a FREE valuation!

Our team is ready to help you sell your home for the highest possible price ASAP
Key Details
Sold Price $516,400
Property Type Single Family Home
Sub Type Single Family Residence
Listing Status Sold
Purchase Type For Sale
Square Footage 1,977 sqft
Price per Sqft $261
Subdivision Marlowe
MLS Listing ID 6859916
Sold Date 09/02/21
Style Craftsman, Ranch
Bedrooms 3
Full Baths 2
Construction Status Under Construction
HOA Fees $250
HOA Y/N Yes
Originating Board FMLS API
Year Built 2021
Annual Tax Amount $500
Tax Year 2021
Lot Size 9,147 Sqft
Acres 0.21
Property Description
Welcome home to this brand new, BUCKLEY floorplan by Windsong! READY SUMMER 2021!!! Marlowe, the premier 55+ community in Woodstock, GA A WINDSONG community!!! Ample living space includes 3 bedrooms/2 baths on main floor, dining for 12, an open great room bathed in natural light from a wall of windows rear screened porch overlooking neighborhood pond, side fenced yard and private rear landscaped yard. Beautiful gas fireplace and tray ceiling in Great Room. The highly upgraded chef's dream kitchen with breakfast area and walk in pantry. The master retreat on the main level provides a convenient escape with tranquil views and bay windows with ensuite spa-like bath! Enormous master closet.
This home has so many amazing details and features (ask listing agent for full list) that you must truly have extra time to take it all in!
Hardwood floors through out living areas, carpet in bedrooms. The layout provides privacy and space with master and 2 guest bedrooms on opposite ends of the house.
Oversized laundry room with sink and folding cabinet/counter. Permanent staircase to huge attic storage and HVAC.
HOA: Clubhouse, excercise room, irrigation system and private drainage on each homesite, garbage, recycling and termite.
Close to Roswell and Woodstock -shopping, entertainment, restaurants, parks and more, this home is truly a gem in a quiet, friendly community, conveniently located to East Cobb.
Location
State GA
County Cherokee
Area 113 - Cherokee County
Lake Name None
Rooms
Bedroom Description Master on Main, Oversized Master, Split Bedroom Plan
Other Rooms None
Basement None
Main Level Bedrooms 3
Dining Room Dining L, Open Concept
Interior
Interior Features Double Vanity, Entrance Foyer, High Ceilings 9 ft Lower, High Speed Internet, Low Flow Plumbing Fixtures, Permanent Attic Stairs, Tray Ceiling(s), Walk-In Closet(s)
Heating Central, Forced Air, Natural Gas, Zoned
Cooling Ceiling Fan(s), Central Air
Flooring Carpet, Ceramic Tile, Hardwood
Fireplaces Number 1
Fireplaces Type Circulating, Factory Built, Gas Log, Gas Starter, Glass Doors, Great Room
Window Features Insulated Windows
Appliance Dishwasher, Disposal, Double Oven, Electric Oven, ENERGY STAR Qualified Appliances, Gas Cooktop, Gas Water Heater, Microwave, Self Cleaning Oven
Laundry Laundry Room, Main Level
Exterior
Exterior Feature Courtyard, Garden, Private Yard
Parking Features Attached, Driveway, Garage, Garage Door Opener, Garage Faces Front, Kitchen Level, Level Driveway
Garage Spaces 2.0
Fence Fenced, Wrought Iron
Pool None
Community Features Catering Kitchen, Clubhouse, Fitness Center, Homeowners Assoc, Meeting Room, Near Shopping, Near Trails/Greenway, Park, Sidewalks, Street Lights
Utilities Available Cable Available, Electricity Available, Natural Gas Available, Phone Available, Sewer Available, Underground Utilities, Water Available
Waterfront Description Creek, Pond
View Rural, Other
Roof Type Composition, Ridge Vents, Shingle
Street Surface Asphalt
Accessibility Accessible Bedroom, Accessible Doors, Accessible Entrance, Accessible Full Bath, Grip-Accessible Features, Accessible Hallway(s), Accessible Kitchen, Accessible Kitchen Appliances, Accessible Washer/Dryer
Handicap Access Accessible Bedroom, Accessible Doors, Accessible Entrance, Accessible Full Bath, Grip-Accessible Features, Accessible Hallway(s), Accessible Kitchen, Accessible Kitchen Appliances, Accessible Washer/Dryer
Porch Covered, Front Porch, Patio, Side Porch
Total Parking Spaces 2
Building
Lot Description Back Yard, Cul-De-Sac, Front Yard, Landscaped, Level, Private
Story One
Sewer Public Sewer
Water Public
Architectural Style Craftsman, Ranch
Level or Stories One
Structure Type Brick Front, Cement Siding
New Construction No
Construction Status Under Construction
Schools
Elementary Schools Little River
Middle Schools Mill Creek
High Schools River Ridge
Others
HOA Fee Include Maintenance Grounds, Reserve Fund, Termite, Trash
Senior Community no
Restrictions false
Tax ID 15N30E 298
Special Listing Condition None
Read Less

Bought with Presley Roth Real Estate



