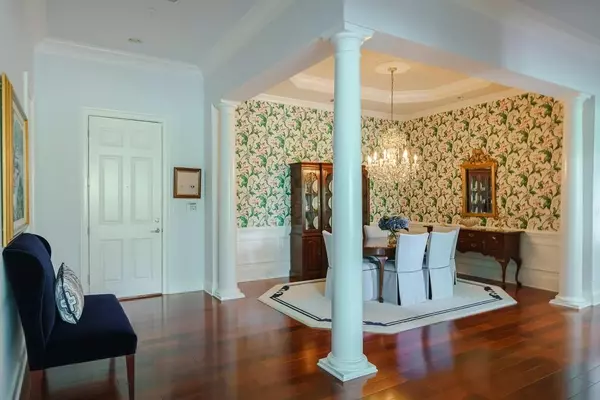For more information regarding the value of a property, please contact us for a free consultation.
4905 Ivy Ridge DR #401 Atlanta, GA 30339
Want to know what your home might be worth? Contact us for a FREE valuation!

Our team is ready to help you sell your home for the highest possible price ASAP
Key Details
Sold Price $529,000
Property Type Condo
Sub Type Condominium
Listing Status Sold
Purchase Type For Sale
Square Footage 2,388 sqft
Price per Sqft $221
Subdivision Olde Ivy
MLS Listing ID 6924109
Sold Date 08/31/21
Style Mid-Rise (up to 5 stories), Traditional
Bedrooms 3
Full Baths 2
Half Baths 1
Construction Status Updated/Remodeled
HOA Fees $601
HOA Y/N Yes
Originating Board FMLS API
Year Built 2004
Annual Tax Amount $1,084
Tax Year 2020
Lot Size 1,742 Sqft
Acres 0.04
Property Description
Stunning one level end unit Penthouse in pet friendly community in Vinings. Beautiful view! 11' ceilings, bright open floor plan. LR with coffered ceiling, gas fireplace, and entertainment unit. 5" Mahogany wood floors. Guest bedroom with new Karastan wool carpet. Kitchen with bar area, wine cooler, ceiling height custom Cherry Cabinets, panel front refrigerator and dishwasher, granite, top of line appliances. DR with gorgeous Schonbek crystal chandelier. Large master bedroom with private balcony, trey ceiling and beautiful molding. Master bath with double vanity, large tub, frameless shower. Laundry with Bosch Washer & Dryer, extra Refrigerator and cabinets. Upgrades: custom closets, Cat 5 network, 80 gallon recirculating water heater, newer large Trane HVAC with air cleaner, customized lighting, built in safe, large storage room. Large balcony with electric for grill, ceiling fans, and water faucet for your flowers! Original owners were able to select this private location overlooking the tree canopy to enjoy delightful sunsets from two balconies each evening.
Location
State GA
County Cobb
Area 71 - Cobb-West
Lake Name None
Rooms
Bedroom Description Master on Main, Oversized Master
Other Rooms None
Basement None
Main Level Bedrooms 3
Dining Room Open Concept, Seats 12+
Interior
Interior Features Coffered Ceiling(s), Double Vanity, Entrance Foyer, High Ceilings 10 ft Main, High Speed Internet, His and Hers Closets, Tray Ceiling(s), Walk-In Closet(s)
Heating Forced Air, Heat Pump
Cooling Ceiling Fan(s), Central Air, Electric Air Filter, Heat Pump
Flooring Carpet, Hardwood, Other
Fireplaces Number 1
Fireplaces Type Gas Log, Living Room
Window Features Insulated Windows
Appliance Dishwasher, Disposal, Double Oven, Dryer, Electric Cooktop, Electric Oven, Electric Water Heater, Microwave, Refrigerator, Self Cleaning Oven, Washer
Laundry Laundry Room, Main Level
Exterior
Exterior Feature Balcony, Storage
Parking Features Assigned, Deeded, Drive Under Main Level, Garage
Garage Spaces 1.0
Fence None
Pool None
Community Features Catering Kitchen, Clubhouse, Fitness Center, Gated, Homeowners Assoc, Pool, Sidewalks, Street Lights
Utilities Available Cable Available, Electricity Available, Natural Gas Available, Phone Available, Sewer Available, Underground Utilities, Water Available
Waterfront Description None
View Other
Roof Type Composition
Street Surface Asphalt
Accessibility Accessible Bedroom, Accessible Doors, Accessible Electrical and Environmental Controls, Accessible Hallway(s)
Handicap Access Accessible Bedroom, Accessible Doors, Accessible Electrical and Environmental Controls, Accessible Hallway(s)
Porch None
Total Parking Spaces 1
Building
Lot Description Landscaped, Level, Zero Lot Line
Story One
Sewer Public Sewer
Water Public
Architectural Style Mid-Rise (up to 5 stories), Traditional
Level or Stories One
Structure Type Brick 4 Sides
New Construction No
Construction Status Updated/Remodeled
Schools
Elementary Schools Nickajack
Middle Schools Campbell
High Schools Campbell
Others
HOA Fee Include Gas, Insurance, Maintenance Structure, Maintenance Grounds, Reserve Fund, Termite, Trash
Senior Community no
Restrictions true
Tax ID 17082101580
Ownership Condominium
Financing no
Special Listing Condition None
Read Less

Bought with Pinehill Realty Corporation



