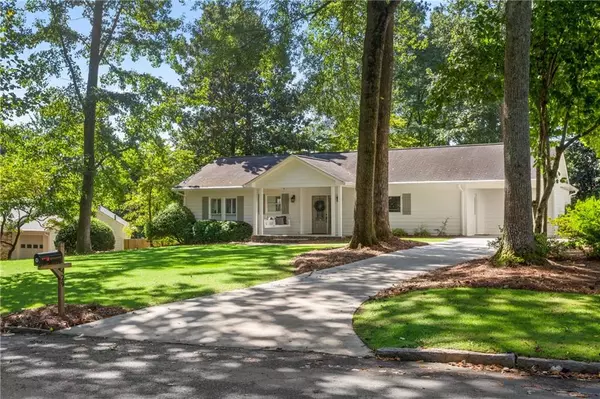For more information regarding the value of a property, please contact us for a free consultation.
429 Carolwood LN Atlanta, GA 30342
Want to know what your home might be worth? Contact us for a FREE valuation!

Our team is ready to help you sell your home for the highest possible price ASAP
Key Details
Sold Price $745,000
Property Type Single Family Home
Sub Type Single Family Residence
Listing Status Sold
Purchase Type For Sale
Square Footage 1,866 sqft
Price per Sqft $399
Subdivision Meadowbrook
MLS Listing ID 6943724
Sold Date 11/29/21
Style Ranch, Traditional
Bedrooms 3
Full Baths 2
Construction Status Resale
HOA Y/N No
Originating Board FMLS API
Year Built 1956
Annual Tax Amount $4,412
Tax Year 2020
Lot Size 0.344 Acres
Acres 0.3444
Property Description
Renovated in 2017 and offering fantastic curb appeal, this inviting ranch in sought- after Meadowbrook is move-in ready! A level front yard prefaces the covered front porch – complete with a charming porch swing! Enter into the open floor plan, which features a stunning kitchen outfitted with custom white Shaker-style cabinets, stainless steel appliances, quartzite countertops and a large center island with seating. The kitchen spills into the dining area, where French doors lead to the oversized deck and fenced walkout backyard. The adjacent, light-filled living room is massive with vaulted ceilings, floor-to-ceiling windows, built-in storage and backyard access. This sun-drenched floor plan is perfect for everyday living as well as entertaining. The true owner's suite delights with dual closets and a timeless bathroom. Two additional bedrooms, a hall bathroom, new engineered hardwoods throughout and a laundry room complete the interior. A one-car carport offers a large storage room and direct access to the kitchen. Imagine all of this, plus a quiet dead-end street location near Buckhead, Brookhaven and Sandy Springs.
Location
State GA
County Fulton
Area 132 - Sandy Springs
Lake Name None
Rooms
Bedroom Description Master on Main
Other Rooms Shed(s)
Basement None
Main Level Bedrooms 3
Dining Room Open Concept
Interior
Interior Features Entrance Foyer, High Speed Internet, His and Hers Closets
Heating Central, Electric, Forced Air
Cooling Ceiling Fan(s), Central Air
Flooring Hardwood
Fireplaces Type None
Window Features None
Appliance Dishwasher, Disposal, Electric Range, Electric Water Heater, Microwave, Refrigerator
Laundry In Hall, Main Level
Exterior
Exterior Feature Private Yard, Storage
Parking Features Attached, Carport, Covered, Driveway, Kitchen Level, Level Driveway, Parking Pad
Fence Back Yard, Fenced
Pool None
Community Features Near Marta, Near Schools, Near Shopping, Street Lights
Utilities Available Cable Available, Electricity Available, Sewer Available, Water Available
Waterfront Description None
View Other
Roof Type Composition
Street Surface Asphalt
Accessibility None
Handicap Access None
Porch None
Total Parking Spaces 2
Building
Lot Description Back Yard, Front Yard, Level
Story One
Sewer Public Sewer
Water Public
Architectural Style Ranch, Traditional
Level or Stories One
Structure Type Frame
New Construction No
Construction Status Resale
Schools
Elementary Schools High Point
Middle Schools Ridgeview Charter
High Schools Riverwood International Charter
Others
Senior Community no
Restrictions false
Tax ID 17 006600020185
Special Listing Condition None
Read Less

Bought with Ansley Real Estate



