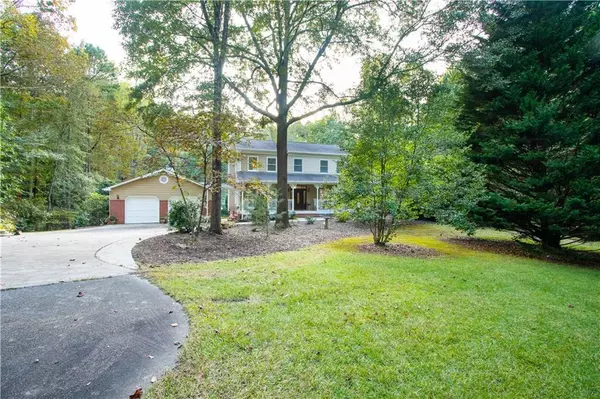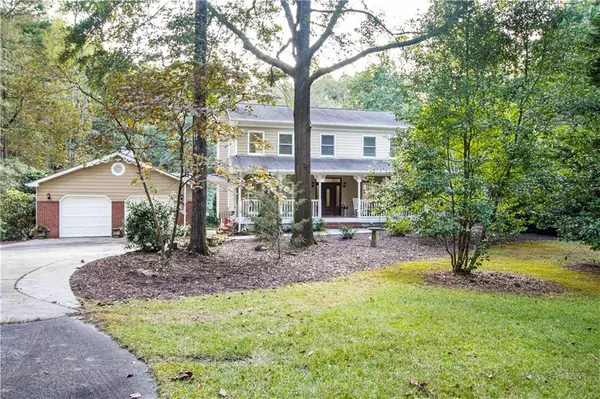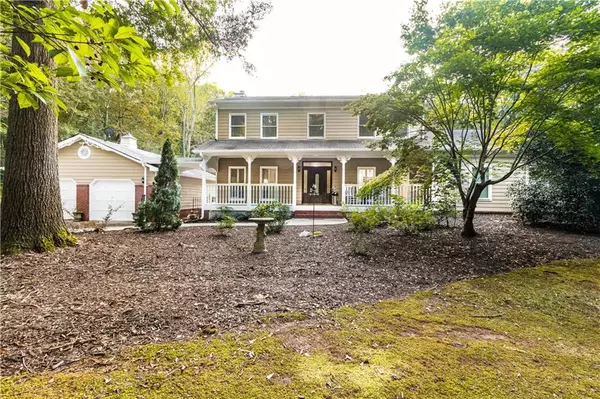For more information regarding the value of a property, please contact us for a free consultation.
329 Quail Creek Dr NW Monroe, GA 30656
Want to know what your home might be worth? Contact us for a FREE valuation!

Our team is ready to help you sell your home for the highest possible price ASAP
Key Details
Sold Price $625,000
Property Type Single Family Home
Sub Type Single Family Residence
Listing Status Sold
Purchase Type For Sale
Square Footage 3,102 sqft
Price per Sqft $201
Subdivision Quail Creek
MLS Listing ID 6957982
Sold Date 11/23/21
Style Traditional
Bedrooms 5
Full Baths 3
Half Baths 1
Construction Status Resale
HOA Y/N No
Originating Board FMLS API
Year Built 1991
Annual Tax Amount $4,833
Tax Year 2020
Lot Size 7.900 Acres
Acres 7.9
Property Description
Immaculate home w/ tons of custom features on 7.90 very private acres. Iron gate entry to private curving drive, 2 story home w/ full finished terrace level, front porch, foyer entry. 9ft ceilings, hardwood, floors, 1 bedroom/office/living on main with built-in closet storage system & Murphy bed, Transom windows, elegant formal dinning rm or 2nd family rm with fireplace, custom plantation wood shutters, expansive open chef's kitchen w/ new cabinetry, quartz countertops, 2" walnut island w/ cabinetry & seating options, marble backsplash, SS appliances. big pantry, coffee station, breakfast room & sitting area, a screened in porch, sunken great rm & a 1/2 bath. 2nd level has new carpet & new bath hardware, master w/ walk-in closet, suite has a jacuzzi, tiled shower, 2 separate vanities, private water closet, 2 sizeable secondary bedrooms. full finished terrace level has the possibility of 3 extra bedrooms, currently used as 1 bedroom, 1 hobby & 1 exercise room. 1 full bath, walk-in laundry storage rm. Walk out to beautiful covered patio, pebble tec surround for the heated saltwater pool, pool cleaner, waterfall & hot tub w/ timers & remotes, 16x20 pool house for extra storage with a rear garage door, fenced-in garden area. Walk down to the gazebo, cross the bridge over the winding creek with 2 waterfalls to go hiking, bow & arrow or shooting practice from the deck platform overlooking the creek. New paint in & out, new carpet, hardwood floors, tiled floors, new fixtures, new pool filter unit, 3 HVAC units. 1 for upstairs, 1 for downstairs, 1 for the garage which is large enough to use part as a workshop. landscaped grounds. private home for large family & it seems like a retreat yet is convenient to dining, shopping, & commuting.
Location
State GA
County Walton
Area 142 - Walton County
Lake Name None
Rooms
Bedroom Description Split Bedroom Plan
Other Rooms Garage(s), Outbuilding, Pool House, Workshop
Basement Daylight, Exterior Entry, Finished, Finished Bath, Full, Interior Entry
Main Level Bedrooms 1
Dining Room Seats 12+, Separate Dining Room
Interior
Interior Features Bookcases, Disappearing Attic Stairs, Double Vanity, Entrance Foyer, High Ceilings 9 ft Main, High Ceilings 9 ft Upper, High Speed Internet, His and Hers Closets, Walk-In Closet(s)
Heating Central, Electric, Zoned
Cooling Ceiling Fan(s), Central Air, Heat Pump, Zoned
Flooring Carpet, Hardwood
Fireplaces Number 1
Fireplaces Type Factory Built, Glass Doors, Other Room
Window Features Insulated Windows, Plantation Shutters
Appliance Dishwasher, Double Oven, Electric Cooktop, Electric Oven, Electric Water Heater, Refrigerator
Laundry Laundry Room, Lower Level
Exterior
Exterior Feature Garden, Private Front Entry, Private Rear Entry, Private Yard, Rear Stairs
Parking Features Detached, Garage Door Opener, Garage Faces Front, Kitchen Level, Parking Pad, RV Access/Parking, Storage
Fence Back Yard, Wood
Pool Gunite, Heated, In Ground
Community Features None
Utilities Available Cable Available, Electricity Available, Phone Available, Water Available
Waterfront Description Creek
View Other
Roof Type Composition
Street Surface Other
Accessibility None
Handicap Access None
Porch Covered, Deck, Front Porch, Patio
Private Pool true
Building
Lot Description Back Yard, Cul-De-Sac, Landscaped, Private, Sloped, Wooded
Story Two
Sewer Public Sewer, Septic Tank
Water Public
Architectural Style Traditional
Level or Stories Two
Structure Type Other
New Construction No
Construction Status Resale
Schools
Elementary Schools Walker Park
Middle Schools Carver
High Schools Monroe Area
Others
Senior Community no
Restrictions false
Tax ID N086A00000012000
Special Listing Condition None
Read Less

Bought with Virtual Properties Realty.com



