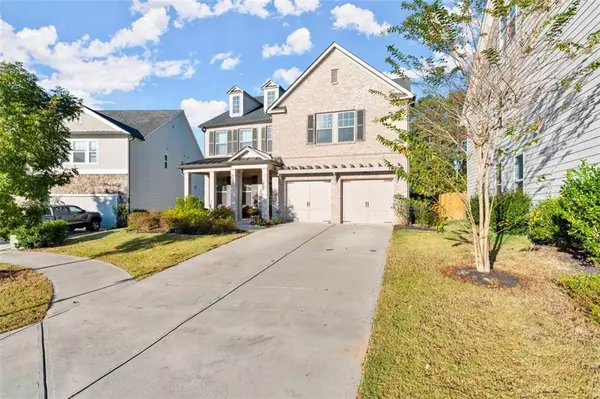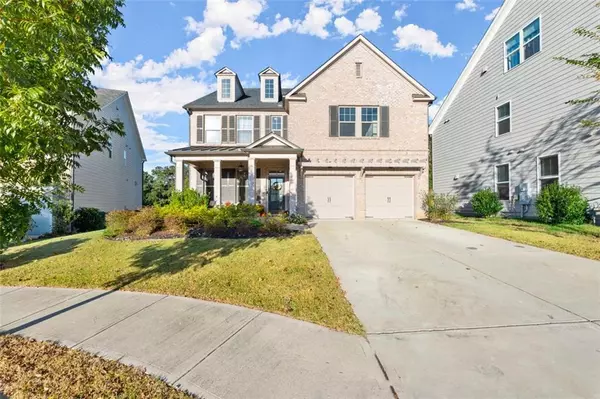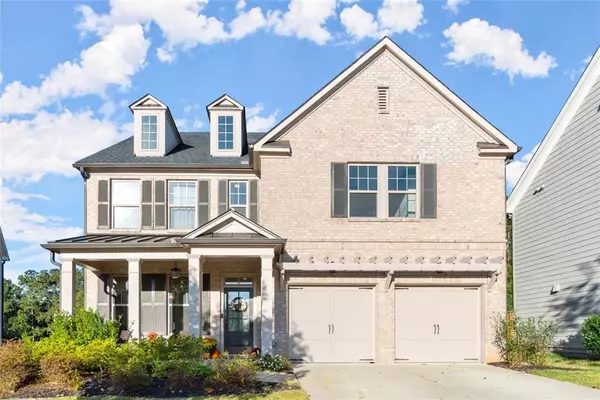For more information regarding the value of a property, please contact us for a free consultation.
513 Anfield DR Woodstock, GA 30188
Want to know what your home might be worth? Contact us for a FREE valuation!

Our team is ready to help you sell your home for the highest possible price ASAP
Key Details
Sold Price $511,500
Property Type Single Family Home
Sub Type Single Family Residence
Listing Status Sold
Purchase Type For Sale
Square Footage 3,286 sqft
Price per Sqft $155
Subdivision Riverside
MLS Listing ID 6958776
Sold Date 11/15/21
Style Traditional
Bedrooms 5
Full Baths 3
Construction Status Resale
HOA Fees $600
HOA Y/N Yes
Originating Board FMLS API
Year Built 2016
Annual Tax Amount $1,474
Tax Year 2020
Lot Size 5,662 Sqft
Acres 0.13
Property Description
Gorgeous better than NEW 5 year old home in an amazing, active neighborhood! This Thornton floor plan is loaded with $50,000 in upgrades & custom touches you won't find in other homes. If you're looking for a large open layout look no further! Picture perfect eat-in kitchen with an oversized island, subway tile backsplash, quartz countertops, extended cabinets, double ovens, walk-in pantry and a built-in wet bar joining the separate dining room. This dream kitchen is open to a large living room which includes a custom mantle fireplace and CUSTOM built-in shelving - a great space for entertaining! Bedroom & full bath on main level - great for guest, a playroom or office space. Upstairs you have an oversized master suite with huge walk-in closet and large master bath. Master bath includes double vanity with quartz countertops, large soaker tub, and frameless glass walk-in shower with double shower heads. All secondary baths complete with cultured marble countertops, and tiled floors and showers. Recessed lighting throughout the home. Custom bench mud room coming in off the garage. Secondary bedroom upstairs with accent shiplap wall. Laundry room on second floor with utility sink. Beautiful 4” wood floors throughout the main living area as well as on the stairs and landing. Back patio has been extended and covered, and comes complete with a natural gas line hookup for your grill! All of this on a private lot in a cul-de-sac that backs up to the woods, and a very short walk to the neighborhood amenities! This home will check off ALL of your dream home boxes, and the sqft will amaze you once inside! Location can't be beat - just minutes from downtown Woodstock and the Outlet Shoppes of Atlanta!
Location
State GA
County Cherokee
Area 113 - Cherokee County
Lake Name None
Rooms
Bedroom Description Oversized Master
Other Rooms None
Basement None
Main Level Bedrooms 1
Dining Room Separate Dining Room, Butlers Pantry
Interior
Interior Features Bookcases, Disappearing Attic Stairs, Double Vanity, High Ceilings 9 ft Lower, High Ceilings 9 ft Upper, High Speed Internet, Walk-In Closet(s)
Heating Central, Forced Air, Natural Gas, Zoned
Cooling Ceiling Fan(s), Central Air, Zoned
Flooring Carpet, Ceramic Tile, Hardwood
Fireplaces Number 1
Fireplaces Type Family Room, Gas Log, Gas Starter, Glass Doors
Window Features Insulated Windows, Shutters
Appliance Dishwasher, Disposal, Double Oven, Gas Cooktop, Gas Oven, Gas Water Heater, Self Cleaning Oven
Laundry Upper Level
Exterior
Exterior Feature None
Parking Features Garage Door Opener, Garage, Level Driveway, Attached, Kitchen Level
Garage Spaces 2.0
Fence None
Pool None
Community Features Clubhouse, Pool, Sidewalks, Near Shopping, Homeowners Assoc, Near Trails/Greenway, Playground, Street Lights, Tennis Court(s), Near Schools
Utilities Available Cable Available, Electricity Available, Natural Gas Available, Phone Available, Sewer Available, Underground Utilities, Water Available
View Other
Roof Type Composition
Street Surface Paved
Accessibility None
Handicap Access None
Porch Covered, Patio, Front Porch
Total Parking Spaces 2
Building
Lot Description Cul-De-Sac, Level, Private, Front Yard, Back Yard, Landscaped
Story Two
Sewer Public Sewer
Water Public
Architectural Style Traditional
Level or Stories Two
Structure Type Brick Front, Cement Siding
New Construction No
Construction Status Resale
Schools
Elementary Schools Woodstock
Middle Schools Woodstock
High Schools Woodstock
Others
HOA Fee Include Reserve Fund, Swim/Tennis
Senior Community no
Restrictions false
Tax ID 15N16J 153
Ownership Fee Simple
Special Listing Condition None
Read Less

Bought with Keller Williams Realty Peachtree Rd.



