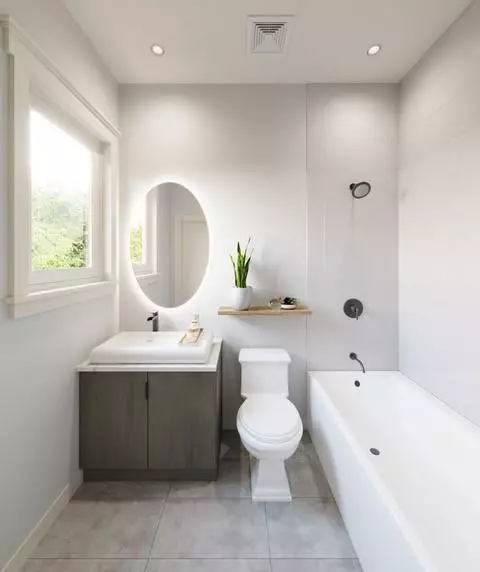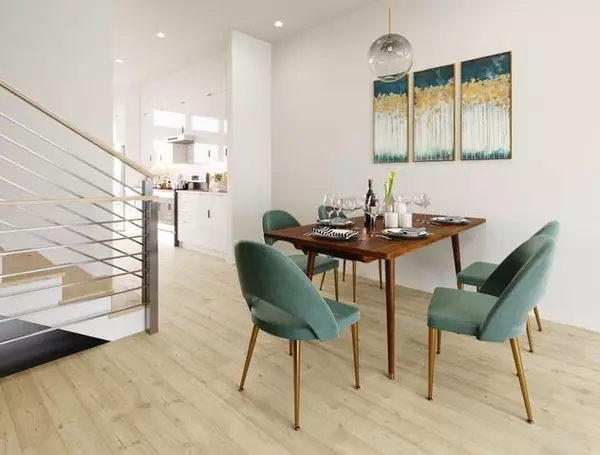For more information regarding the value of a property, please contact us for a free consultation.
75 NE Boulevard AVE #4 Atlanta, GA 30312
Want to know what your home might be worth? Contact us for a FREE valuation!

Our team is ready to help you sell your home for the highest possible price ASAP
Key Details
Sold Price $579,900
Property Type Townhouse
Sub Type Townhouse
Listing Status Sold
Purchase Type For Sale
Square Footage 1,907 sqft
Price per Sqft $304
Subdivision The Bohemian
MLS Listing ID 6805889
Sold Date 11/05/21
Style Contemporary/Modern, European, Townhouse
Bedrooms 3
Full Baths 3
Half Baths 1
Construction Status Under Construction
HOA Fees $285
HOA Y/N Yes
Originating Board FMLS API
Year Built 2020
Tax Year 2020
Lot Size 2,178 Sqft
Acres 0.05
Property Description
Stunning new construction townhome in the Old 4th Ward area right around the corner from Inman Park with incredible city views! Amazing finishes to include waterfall islands in all townhomes, upper cabinets in kitchen, hardwoods, stained concrete and tile throughout. Picturesque windows in the front and back of townhome makes for a very light and bright home! First floor bedroom and full bath has the ability to be completely closed/locked from rest of townhome so you can rent out. All townhomes have roof top terraces with amazing views! Incredible highway access as we are a couple blocks from Freedom Parkway. Closing cost incentive with preferred lender, homes are under construction with an anticipated July 2021 completion.
Location
State GA
County Fulton
Area 23 - Atlanta North
Lake Name None
Rooms
Bedroom Description In-Law Floorplan, Split Bedroom Plan, Other
Other Rooms None
Basement None
Dining Room Open Concept
Interior
Interior Features High Ceilings 9 ft Upper, High Ceilings 10 ft Main, Low Flow Plumbing Fixtures, Walk-In Closet(s)
Heating Heat Pump
Cooling Central Air
Flooring Ceramic Tile, Concrete, Hardwood
Fireplaces Type None
Window Features Insulated Windows, Skylight(s)
Appliance Dishwasher, Disposal, Gas Range, Microwave, Range Hood
Laundry Upper Level
Exterior
Exterior Feature Permeable Paving, Private Front Entry, Private Rear Entry, Storage
Parking Features Attached, Garage, Garage Door Opener, Garage Faces Rear, Varies by Unit
Garage Spaces 1.0
Fence Fenced
Pool None
Community Features Gated, Homeowners Assoc, Near Beltline, Near Marta, Near Schools, Near Shopping, Near Trails/Greenway, Public Transportation, Sidewalks, Street Lights
Utilities Available Cable Available, Electricity Available, Natural Gas Available, Phone Available, Sewer Available, Underground Utilities, Water Available
Waterfront Description None
View City
Roof Type Composition, Shingle
Street Surface Asphalt, Concrete, Gravel
Accessibility None
Handicap Access None
Porch Rooftop
Total Parking Spaces 1
Building
Lot Description Landscaped, Level, Zero Lot Line
Story Three Or More
Sewer Public Sewer
Water Public
Architectural Style Contemporary/Modern, European, Townhouse
Level or Stories Three Or More
Structure Type Brick 4 Sides, Cement Siding
New Construction No
Construction Status Under Construction
Schools
Elementary Schools Hope-Hill
Middle Schools David T Howard
High Schools Midtown
Others
HOA Fee Include Maintenance Structure, Maintenance Grounds, Reserve Fund, Termite, Trash
Senior Community no
Restrictions false
Tax ID 14 004600120136
Ownership Fee Simple
Financing no
Special Listing Condition None
Read Less

Bought with PalmerHouse Properties



