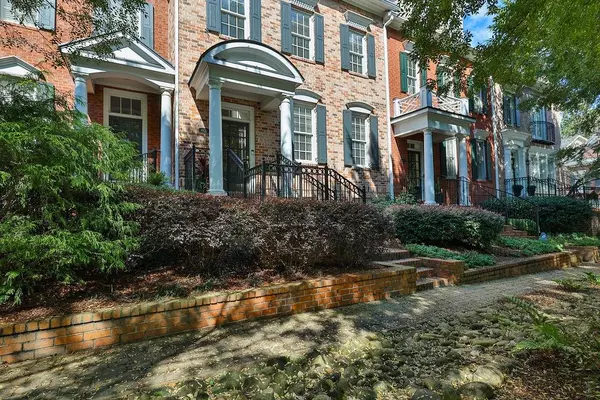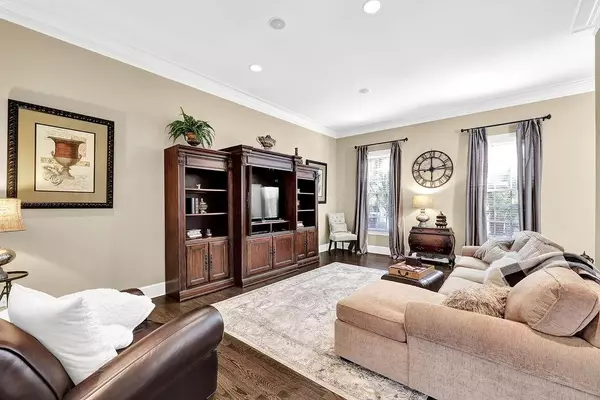For more information regarding the value of a property, please contact us for a free consultation.
4626 IVYGATE CIR SE Atlanta, GA 30339
Want to know what your home might be worth? Contact us for a FREE valuation!

Our team is ready to help you sell your home for the highest possible price ASAP
Key Details
Sold Price $529,000
Property Type Townhouse
Sub Type Townhouse
Listing Status Sold
Purchase Type For Sale
Square Footage 3,730 sqft
Price per Sqft $141
Subdivision Olde Ivy
MLS Listing ID 6951467
Sold Date 11/04/21
Style Other
Bedrooms 4
Full Baths 4
Half Baths 1
Construction Status Resale
HOA Fees $380
HOA Y/N Yes
Originating Board FMLS API
Year Built 2001
Annual Tax Amount $4,156
Tax Year 2020
Lot Size 609 Sqft
Acres 0.014
Property Description
Beautiful 4 level townhome in sought after Vinings. Gated and beautifully landscaped community with pool, clubhouse, 24 hour fitness room and nature trail. Updated kitchen, hardwood floors, cabinets, baths & fixtures. One of the largest floor plans in the community. Custom kitchen features soft closed cabinets, quartz countertops, stainless steel appliances, wine rack with wine cooler/refrigerator. Chef's island with a gas range opens to a keeping room with a fireplace. Master suite has an updated master bath and walk-in closet. 2 additional bedrooms and baths upstairs. Finished basement w/bath and large walk in closet. Large bonus room upstairs can be used for a game room, office space, etc. Surround sound system for enjoyment on all levels. Home faces a scenic landscaped area with direct access to guest parking and has a spacious 2 car garage. Great location, close to The Battery/Braves Stadium, Vinings Village, ATL airport and Buckhead. Downtown Atlanta is a short drive away! This property can be used as a rental as well....ask for details.
Location
State GA
County Cobb
Area 71 - Cobb-West
Lake Name None
Rooms
Bedroom Description Oversized Master, Sitting Room
Other Rooms Garage(s)
Basement Finished, Full
Dining Room None
Interior
Interior Features High Ceilings 10 ft Main, High Ceilings 10 ft Lower, High Ceilings 10 ft Upper, Disappearing Attic Stairs, His and Hers Closets
Heating Central, Natural Gas, Heat Pump
Cooling Attic Fan, Central Air
Flooring Carpet, Hardwood, Sustainable
Fireplaces Number 1
Fireplaces Type Family Room, Factory Built, Gas Log, Gas Starter
Window Features None
Appliance Dishwasher, Disposal, Refrigerator, Gas Water Heater, Gas Cooktop, Microwave, Gas Oven
Laundry Laundry Room, Upper Level
Exterior
Exterior Feature Storage, Other
Parking Features Attached, Garage Door Opener, Garage, Garage Faces Side
Garage Spaces 2.0
Fence None
Pool None
Community Features Clubhouse, Gated, Homeowners Assoc, Dog Park, Fitness Center, Near Shopping, Pool
Utilities Available None
View Other
Roof Type Composition
Street Surface Other
Accessibility None
Handicap Access None
Porch Deck, Patio
Total Parking Spaces 2
Building
Lot Description Landscaped
Story Three Or More
Sewer Public Sewer
Water Public
Architectural Style Other
Level or Stories Three Or More
Structure Type Other
New Construction No
Construction Status Resale
Schools
Elementary Schools Nickajack
Middle Schools Campbell
High Schools Campbell
Others
Senior Community no
Restrictions true
Tax ID 17076500350
Ownership Fee Simple
Financing no
Special Listing Condition None
Read Less

Bought with Atlanta Fine Homes Sotheby's International



