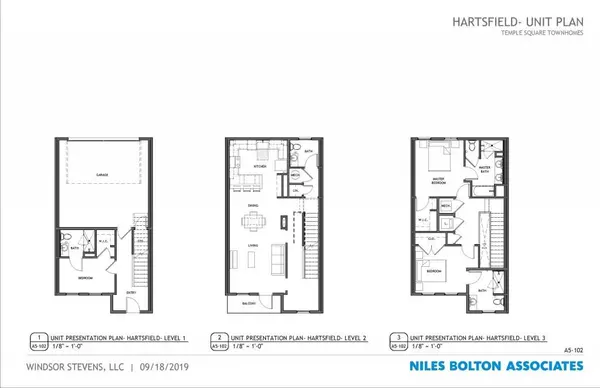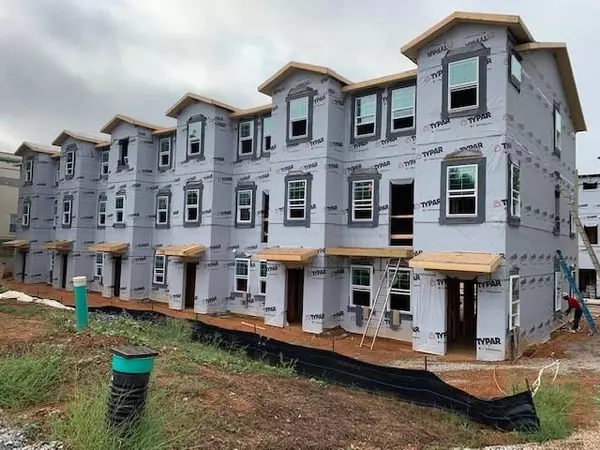For more information regarding the value of a property, please contact us for a free consultation.
1777 Temple AVE #J College Park, GA 30337
Want to know what your home might be worth? Contact us for a FREE valuation!

Our team is ready to help you sell your home for the highest possible price ASAP
Key Details
Sold Price $390,000
Property Type Townhouse
Sub Type Townhouse
Listing Status Sold
Purchase Type For Sale
Square Footage 1,901 sqft
Price per Sqft $205
Subdivision Temple Square
MLS Listing ID 6630972
Sold Date 05/22/20
Style Townhouse, Traditional
Bedrooms 3
Full Baths 3
Half Baths 1
Construction Status New Construction
HOA Fees $215
HOA Y/N Yes
Originating Board FMLS API
Year Built 2019
Tax Year 2019
Property Description
Imagine walking to Marta and being at the airport in less than 5 minutes, walking to Main Street in Historic College Park to meet friends for a bite to eat, or letting your kids bike to Woodward Academy just a few blocks away! Temple Square offers all of these conveniences in a beautiful community of 17 fee simple townhomes. 6 investor opportunities here..4 left so act now..don't miss out! 3 levels of living with full sized 2 car garages have been built with quality, functionality, and luxury in mind. Brick & hardi board exteriors, triple pane acoustical window, triple I beams, high efficiency systems, etc make Temple Square energy efficient and low maintenance for many years to come. Gourmet kitchen with quartz countertops & stainless steel appliances opens to dining and living area with powder room for guests. Upstairs with owner's suite and 2nd bedroom suite. Lower level has 3rd bedroom and full bath. Designer selected finishes throughout. Come be part of Historic College Park and all that's happening with Aerotropolis and Live the Connected Lifestyle! 12 homes to be completed December 2019.don't miss out! This is the Hartsfield floorplan.
Location
State GA
County Fulton
Area 31 - Fulton South
Lake Name None
Rooms
Bedroom Description Other
Other Rooms None
Basement None
Dining Room Open Concept
Interior
Interior Features Double Vanity, High Ceilings 9 ft Main, High Ceilings 9 ft Upper, High Ceilings 9 ft Lower, Low Flow Plumbing Fixtures, Walk-In Closet(s)
Heating Central, Electric, Zoned
Cooling Central Air, Zoned
Flooring Carpet, Other
Fireplaces Type None
Window Features Insulated Windows
Appliance Dishwasher, Gas Range, Microwave
Laundry In Hall
Exterior
Exterior Feature Courtyard, Private Front Entry, Private Rear Entry
Parking Features Garage, Garage Door Opener, Level Driveway
Garage Spaces 2.0
Fence None
Pool None
Community Features Homeowners Assoc, Near Marta, Near Schools, Near Shopping, Park, Public Transportation, Restaurant, Sidewalks
Utilities Available Cable Available, Electricity Available, Natural Gas Available, Sewer Available, Underground Utilities, Water Available
Waterfront Description None
View Other
Roof Type Composition
Street Surface Paved
Accessibility None
Handicap Access None
Porch Covered
Total Parking Spaces 2
Building
Lot Description Landscaped, Level
Story Three Or More
Sewer Public Sewer
Water Public
Architectural Style Townhouse, Traditional
Level or Stories Three Or More
Structure Type Brick Front, Cement Siding
New Construction No
Construction Status New Construction
Schools
Elementary Schools Parklane
Middle Schools Paul D. West
High Schools Tri-Cities
Others
HOA Fee Include Insurance, Maintenance Structure, Maintenance Grounds, Reserve Fund
Senior Community no
Restrictions true
Ownership Fee Simple
Financing no
Special Listing Condition None
Read Less

Bought with Non FMLS Member



