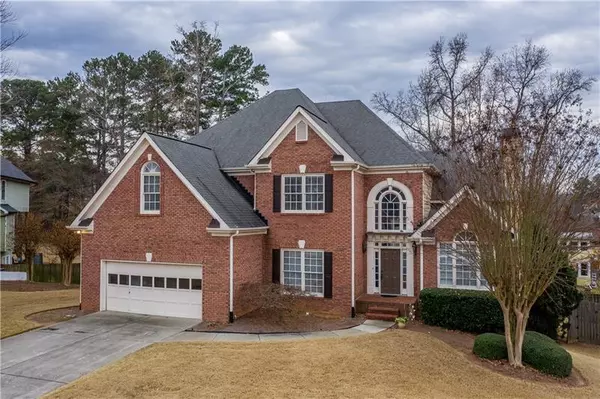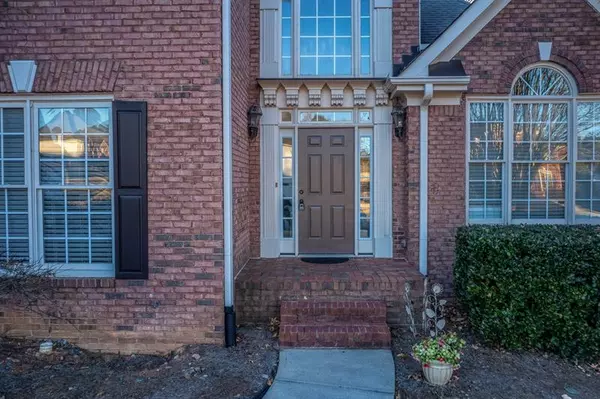For more information regarding the value of a property, please contact us for a free consultation.
252 Twickenham TRCE Suwanee, GA 30024
Want to know what your home might be worth? Contact us for a FREE valuation!

Our team is ready to help you sell your home for the highest possible price ASAP
Key Details
Sold Price $422,500
Property Type Single Family Home
Sub Type Single Family Residence
Listing Status Sold
Purchase Type For Sale
Square Footage 5,394 sqft
Price per Sqft $78
Subdivision Ascot
MLS Listing ID 6654319
Sold Date 03/27/20
Style Traditional
Bedrooms 6
Full Baths 4
HOA Fees $575
Originating Board FMLS API
Year Built 1997
Annual Tax Amount $5,703
Tax Year 2017
Lot Size 0.330 Acres
Property Description
Beautiful home located in North Gwinnett School District. Walk in to grand 2 story foyer flanked with arched doorways, crown molding, intricate trim, and hardwood floors. Main floor has guest room with full bath, formal dining, living room, breakfast nook, gourmet kitchen. Kitchen offers plenty of prep and storage space with custom soft close cabinets and sliding shelves, gas cooktop and vent hood, breakfast bar, recessed lighting, stainless steel appliances, wall oven and microwave. View to private backyard, easy access to deck is great for entertaining. Upstairs has 3 guest rooms that share full bath. Oversized Master has double trey ceilings, his and her closets, and a huge en-suite bath with separate tub/shower, his and her vanities. Full finished basement is wired for media system, ready for kitchen/bar. Bedroom and full bath could be used for inlaw suite. Great use of space and has additional area for storage. Private outside entrance. Yard is equipped with irrigation system in front and back.
Location
State GA
County Gwinnett
Rooms
Other Rooms None
Basement Exterior Entry, Finished Bath, Finished, Full
Dining Room Separate Dining Room
Interior
Interior Features Entrance Foyer 2 Story, High Ceilings 9 ft Main, Double Vanity, Disappearing Attic Stairs, His and Hers Closets, Tray Ceiling(s), Walk-In Closet(s)
Heating Forced Air, Natural Gas
Cooling Ceiling Fan(s), Central Air
Flooring Carpet, Hardwood
Fireplaces Number 1
Fireplaces Type Family Room, Factory Built, Gas Log
Laundry In Kitchen, Laundry Room, Main Level
Exterior
Exterior Feature Other, Private Yard, Rear Stairs
Parking Features Garage Door Opener, Garage, Kitchen Level, Level Driveway, Storage
Garage Spaces 2.0
Fence Back Yard, Privacy, Wood
Pool None
Community Features Clubhouse, Homeowners Assoc, Park, Playground, Pool, Street Lights, Tennis Court(s), Near Schools
Utilities Available Cable Available, Electricity Available, Natural Gas Available, Underground Utilities
Waterfront Description None
View Other
Roof Type Composition, Ridge Vents
Building
Lot Description Back Yard, Cul-De-Sac, Front Yard, Landscaped, Level
Story Two
Sewer Public Sewer
Water Public
New Construction No
Schools
Elementary Schools Level Creek
Middle Schools North Gwinnett
High Schools North Gwinnett
Others
Senior Community no
Special Listing Condition None
Read Less

Bought with RE/MAX Center



