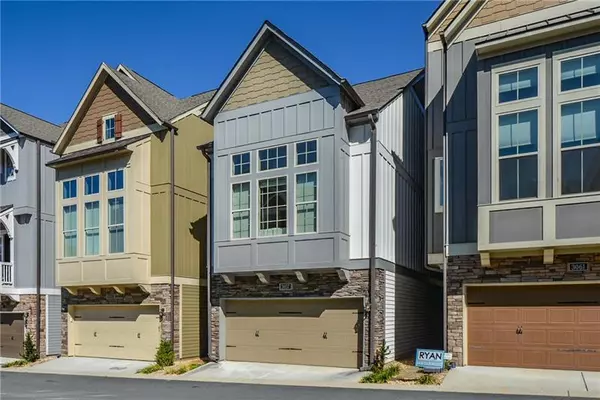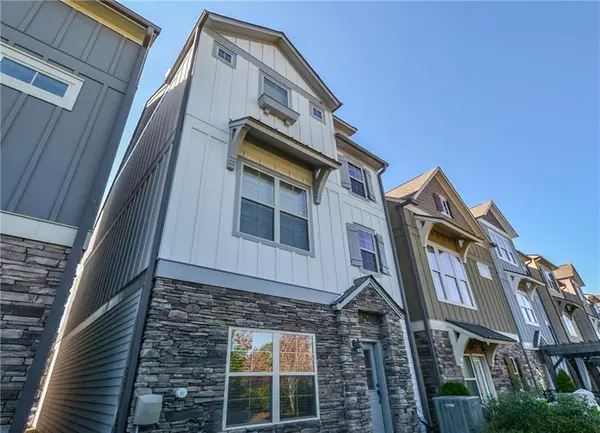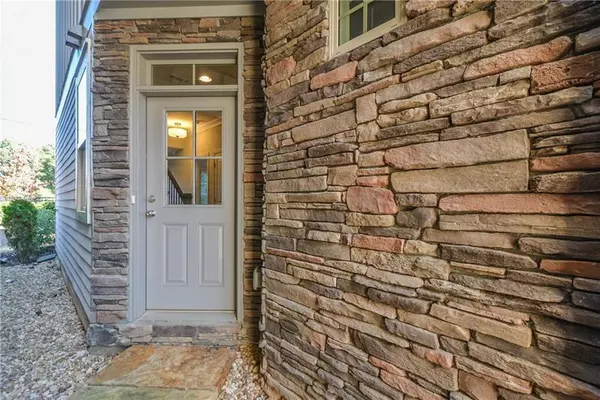For more information regarding the value of a property, please contact us for a free consultation.
3057 Devoncroft ST SE Smyrna, GA 30080
Want to know what your home might be worth? Contact us for a FREE valuation!

Our team is ready to help you sell your home for the highest possible price ASAP
Key Details
Sold Price $365,000
Property Type Single Family Home
Sub Type Single Family Residence
Listing Status Sold
Purchase Type For Sale
Square Footage 1,861 sqft
Price per Sqft $196
Subdivision Village Of Belmont
MLS Listing ID 6637055
Sold Date 01/31/20
Style Contemporary/Modern, Craftsman, Farmhouse
Bedrooms 3
Full Baths 3
Construction Status Resale
HOA Fees $175
HOA Y/N Yes
Originating Board FMLS API
Year Built 2016
Annual Tax Amount $3,640
Tax Year 2018
Lot Size 1,306 Sqft
Acres 0.03
Property Description
Come home to the sought-after "live & play" lifestyle at Belmont in this coveted 3-bedroom, 3 bathroom floorplan with well-appointed features throughout. Stunning main level is an entertainer's dream, offering open concept and tons of natural light. This home boasts custom features including soaring ceilings, beautiful kitchen layout with oversized island and more. Retreat to your spacious master bedroom with en-suite bathroom with double vanity and separate tub and shower. The 2-car garage is a perk, yet no car is needed to enjoy all the Belmont community has to offer! Enjoy lounging on your outdoor back patio or relax beside the community pool. Plus, everything you could want is just down the sidewalk at The Shops at Belmont, including restaurants, nail salon, dry cleaner, fitness facilities, physicians center, and more! Amazing proximity to downtown Smyrna, SunTrust Park, and Interstates! A stunning low-maintenance home with all landscaping services included with your HOA dues. The upgrades continue with cove crown molding; surround sound pre-wired in the living room; tankless water heater; and stainless steel appliances!
Location
State GA
County Cobb
Area 72 - Cobb-West
Lake Name None
Rooms
Bedroom Description Oversized Master, Split Bedroom Plan
Other Rooms None
Basement None
Main Level Bedrooms 1
Dining Room Open Concept
Interior
Interior Features Disappearing Attic Stairs, Double Vanity, Entrance Foyer, High Ceilings 9 ft Main, High Speed Internet, Low Flow Plumbing Fixtures, Walk-In Closet(s)
Heating Natural Gas, Zoned
Cooling Ceiling Fan(s), Central Air, Humidity Control, Zoned
Flooring Carpet, Ceramic Tile, Hardwood
Fireplaces Type None
Window Features Insulated Windows
Appliance Dishwasher, Disposal, Dryer, Gas Oven, Gas Range, Gas Water Heater, Microwave, Refrigerator, Self Cleaning Oven, Tankless Water Heater, Washer
Laundry Laundry Room, Lower Level
Exterior
Exterior Feature Garden
Parking Features Garage, Garage Door Opener, Garage Faces Front
Garage Spaces 2.0
Fence None
Pool None
Community Features Dog Park, Gated, Homeowners Assoc, Near Shopping, Pool, Street Lights
Utilities Available Cable Available, Electricity Available, Natural Gas Available, Phone Available, Sewer Available, Underground Utilities, Water Available
View Other
Roof Type Composition
Street Surface Asphalt, Paved
Accessibility Accessible Entrance, Accessible Full Bath
Handicap Access Accessible Entrance, Accessible Full Bath
Porch Patio
Total Parking Spaces 2
Building
Lot Description Landscaped, Level
Story Three Or More
Sewer Public Sewer
Water Public
Architectural Style Contemporary/Modern, Craftsman, Farmhouse
Level or Stories Three Or More
Structure Type Brick Front, Cement Siding
New Construction No
Construction Status Resale
Schools
Elementary Schools Smyrna
Middle Schools Campbell
High Schools Campbell
Others
HOA Fee Include Maintenance Structure, Maintenance Grounds, Trash
Senior Community no
Restrictions false
Tax ID 17051901490
Ownership Condominium
Financing no
Special Listing Condition None
Read Less

Bought with Atlanta Communities



