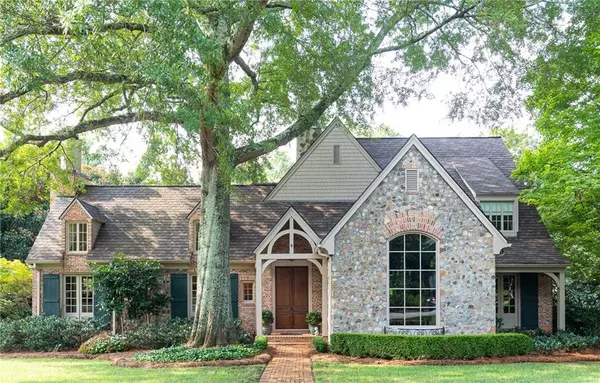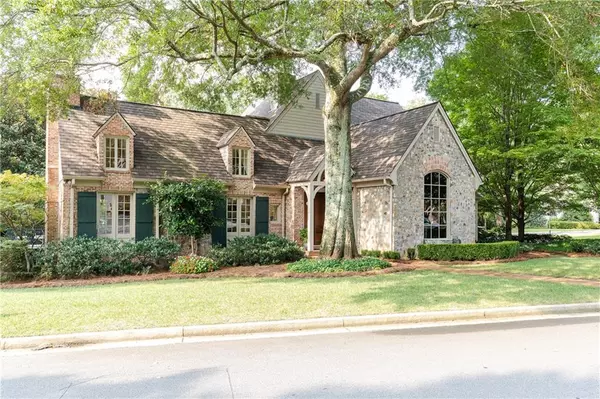For more information regarding the value of a property, please contact us for a free consultation.
1020 Farm Brook LN NE Brookhaven, GA 30319
Want to know what your home might be worth? Contact us for a FREE valuation!

Our team is ready to help you sell your home for the highest possible price ASAP
Key Details
Sold Price $1,500,000
Property Type Single Family Home
Sub Type Single Family Residence
Listing Status Sold
Purchase Type For Sale
Square Footage 5,520 sqft
Price per Sqft $271
Subdivision Historic Brookhaven
MLS Listing ID 6928576
Sold Date 10/20/21
Style Traditional
Bedrooms 4
Full Baths 3
Half Baths 2
Construction Status Resale
HOA Fees $1,813
HOA Y/N Yes
Originating Board FMLS API
Year Built 1995
Annual Tax Amount $11,872
Tax Year 2020
Lot Size 0.600 Acres
Acres 0.6
Property Description
In Historic Brookhaven, this extraordinary Custom French Design by William T. Baker was built in 1995!!! Oh so special, there are three impeccably-crafted floors, all accessible by a paneled elevator, and exceptional features throughout. The main floor foyer, kitchen, butlers pantry and the lower level foyer floors are travertine marble. . . 18th century walnut front doors open to a gracious Foyer with chandelier and wrought iron staircase railing by artist Ludwig Cerny; 20' Vaulted-Ceiling Great Room with antique French marble fireplace mantel and chandelier open through 3 sets of French doors to the Private Backyard Stone Patio with a water fountain; Elegant Paneled Dining Room with gorgeous radial window; Butler's Pantry/Wet Bar; Gourmet Granite/Marble Kitchen offering top-of-the-line appliances and Keeping Area with fireplace; Mahogany Study with 10' beamed ceiling open to private front porch; hand-painted custom vanity in Powder Room. Lovely Owner's Suite up with spacious Bedroom, Marble Spa Bath and two walk-in closets; Secondary Bedroom up with Private Bath. Superb Full Finished Daylight Terrace Level with large Recreation/Game Room boasting a fireplace with custom mantel designed to match the wall-size Coromandel Coast Chinese Panel; Two Additional Secondary Bedrooms and generously-sized Jack & Jill Designer Bath with huge frameless-glass shower. The lower level foyer has a Wet Bar with ice maker and small refrigerator. Prime location in a private, small gated cul-de-sac neighborhood on beautiful corner lot. Annual HOA fee covers common area maintenance and insurance.
Location
State GA
County Dekalb
Area 51 - Dekalb-West
Lake Name None
Rooms
Bedroom Description Other
Other Rooms Other
Basement Daylight, Finished, Finished Bath, Full, Interior Entry
Dining Room Butlers Pantry, Separate Dining Room
Interior
Interior Features Beamed Ceilings, Bookcases, Cathedral Ceiling(s), Double Vanity, Elevator, Entrance Foyer 2 Story, High Ceilings 10 ft Lower, High Ceilings 10 ft Main, High Ceilings 10 ft Upper, His and Hers Closets, Walk-In Closet(s), Wet Bar
Heating Forced Air, Natural Gas, Zoned
Cooling Central Air, Zoned
Flooring Carpet, Hardwood
Fireplaces Number 3
Fireplaces Type Basement, Keeping Room, Living Room
Window Features Shutters
Appliance Dishwasher, Disposal, Double Oven, Dryer, Gas Range, Gas Water Heater, Microwave, Refrigerator, Self Cleaning Oven, Washer
Laundry In Hall, Main Level
Exterior
Exterior Feature Garden, Private Front Entry, Private Rear Entry, Private Yard
Parking Features Garage, Garage Door Opener, Garage Faces Side, Kitchen Level, Level Driveway
Garage Spaces 2.0
Fence None
Pool None
Community Features Gated, Homeowners Assoc, Near Marta, Near Schools, Near Shopping, Street Lights
Utilities Available Cable Available, Electricity Available, Natural Gas Available, Phone Available, Sewer Available, Water Available
Waterfront Description None
View Other
Roof Type Composition
Street Surface Asphalt
Accessibility Accessible Elevator Installed
Handicap Access Accessible Elevator Installed
Porch Front Porch, Patio
Total Parking Spaces 2
Building
Lot Description Corner Lot, Cul-De-Sac, Front Yard, Landscaped, Level, Private
Story Three Or More
Sewer Public Sewer
Water Public
Architectural Style Traditional
Level or Stories Three Or More
Structure Type Brick 4 Sides, Stone
New Construction No
Construction Status Resale
Schools
Elementary Schools Ashford Park
Middle Schools Chamblee
High Schools Chamblee Charter
Others
Senior Community no
Restrictions false
Tax ID 18 274 01 088
Special Listing Condition None
Read Less

Bought with Harry Norman REALTORS



