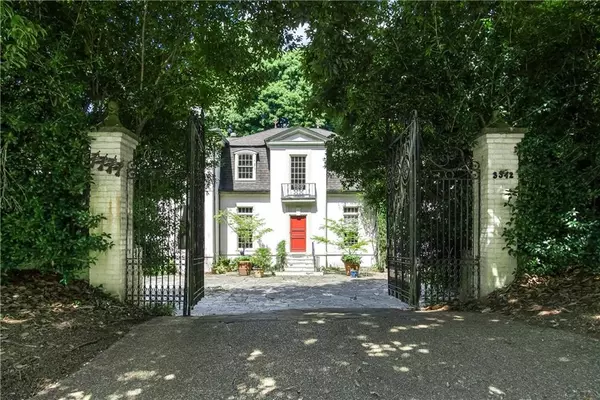For more information regarding the value of a property, please contact us for a free consultation.
3342 Kilby PL NW Atlanta, GA 30327
Want to know what your home might be worth? Contact us for a FREE valuation!

Our team is ready to help you sell your home for the highest possible price ASAP
Key Details
Sold Price $1,000,000
Property Type Single Family Home
Sub Type Single Family Residence
Listing Status Sold
Purchase Type For Sale
Square Footage 5,478 sqft
Price per Sqft $182
Subdivision Regent Park
MLS Listing ID 6882148
Sold Date 10/28/21
Style French Provincial
Bedrooms 4
Full Baths 6
Half Baths 1
Construction Status Fixer
HOA Y/N No
Originating Board FMLS API
Year Built 1974
Annual Tax Amount $11,774
Tax Year 2020
Lot Size 0.442 Acres
Acres 0.4422
Property Description
Where else can you find the beautiful architectural elements and charm of an 18th Century French Manor House and enjoy the convenience and prestige of a central Buckhead location. Built on a quiet cul-de-sac is a 4 bedroom, 6 ½ bath home with absolutely unique architectural features. Soaring entrance with heavily carved door molding from France as well as open-balconied gallery, drawing room or formal living room with fireplace, large formal dining room with silver storage closet, paneled library with fireplace and wet bar, breakfast room with ceiling to floor window panels, bonus room with own private entrance are a few of the key features. The home is endowed with richness of detail including deep ornamental crown moldings and several antique mantels. The perfect buyer for this house is someone who appreciates all the exquisite detail and will invest in restoring the home to its original grandeur while updating it with today's upscale finishes. This home is built reminiscent of 18th Century living while incorporating 20th century convenience. Close to some of Atlanta's finest private schools, upscale shopping, and fine dining. A peaceful retreat in the heart of everything Atlanta has to offer.
Location
State GA
County Fulton
Area 21 - Atlanta North
Lake Name None
Rooms
Bedroom Description In-Law Floorplan, Sitting Room
Other Rooms Pergola
Basement None
Dining Room Seats 12+, Separate Dining Room
Interior
Interior Features Bookcases, Disappearing Attic Stairs, Entrance Foyer, Entrance Foyer 2 Story, High Ceilings 9 ft Lower
Heating Forced Air
Cooling Central Air
Flooring Carpet, Ceramic Tile, Hardwood
Fireplaces Number 3
Fireplaces Type None
Window Features None
Appliance Dishwasher, Electric Oven, Refrigerator
Laundry Laundry Room
Exterior
Exterior Feature Private Yard, Rear Stairs
Parking Features Garage, Garage Door Opener, Garage Faces Rear
Garage Spaces 2.0
Fence Back Yard, Privacy
Pool None
Community Features None
Utilities Available None
View Other
Roof Type Shingle
Street Surface Asphalt
Accessibility Stair Lift
Handicap Access Stair Lift
Porch None
Total Parking Spaces 3
Building
Lot Description Back Yard, Corner Lot, Cul-De-Sac
Story Two
Sewer Public Sewer
Water Public
Architectural Style French Provincial
Level or Stories Two
Structure Type Stucco
New Construction No
Construction Status Fixer
Schools
Elementary Schools Jackson - Atlanta
Middle Schools Willis A. Sutton
High Schools North Atlanta
Others
Senior Community no
Restrictions false
Tax ID 17 018100050083
Special Listing Condition None
Read Less

Bought with PalmerHouse Properties



