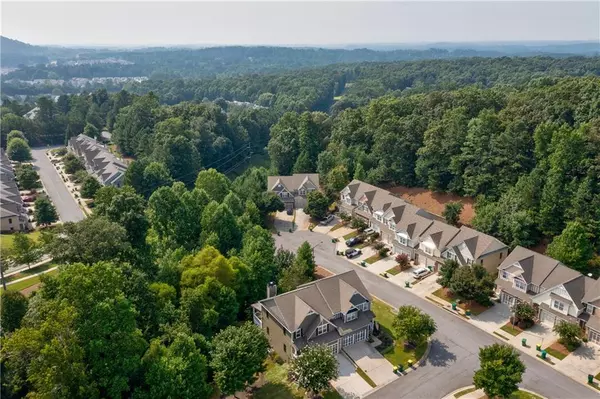For more information regarding the value of a property, please contact us for a free consultation.
319 STREAM SIDE PASS Woodstock, GA 30188
Want to know what your home might be worth? Contact us for a FREE valuation!

Our team is ready to help you sell your home for the highest possible price ASAP
Key Details
Sold Price $426,000
Property Type Townhouse
Sub Type Townhouse
Listing Status Sold
Purchase Type For Sale
Square Footage 2,564 sqft
Price per Sqft $166
Subdivision The Parc At Wiley Bridge
MLS Listing ID 6928854
Sold Date 10/18/21
Style Craftsman
Bedrooms 3
Full Baths 3
Half Baths 1
Construction Status Updated/Remodeled
HOA Y/N No
Originating Board FMLS API
Year Built 2006
Annual Tax Amount $727
Tax Year 2020
Lot Size 4,791 Sqft
Acres 0.11
Property Description
High quality and style is waiting for you in this world traveler's home. This one of a kind residence boasts an open floor plan with 3 bedrooms, 3.5 baths, 2 full kitchens, 2 fireside family rooms and 2 covered porches. The kitchen has custom cabinetry with under cabinet lighting, granite counters and tumble tile backsplash with fleur-de-lis inserts. A generous owner's suite features a spa bath and large walk-in closet. An ultimate guest retreat awaits you on the terrace level with a full 2nd kitchen, fireside family room, full bath and private patio. Additional designer features include moldings, lighting, bose surround sound, rain shower baths, electronic thermostats, 3 paneled doors, floor to ceiling custom display cabinetry, hardwood floors on the main and terrace level along with extra storage areas. Ideally nestled next to a green space and a land preserve featuring mature trees and a gently flowing stream. Enjoy the southern sun porch and veranda featuring outdoor fans, sun shades and unique garden while overlooking the private natural scenery.
Location
State GA
County Cherokee
Area 113 - Cherokee County
Lake Name None
Rooms
Bedroom Description In-Law Floorplan, Oversized Master, Split Bedroom Plan
Other Rooms None
Basement Daylight, Exterior Entry, Finished, Finished Bath, Full, Interior Entry
Dining Room Great Room, Open Concept
Interior
Interior Features Bookcases, Coffered Ceiling(s), Disappearing Attic Stairs, Double Vanity, Entrance Foyer, High Ceilings 9 ft Lower, High Ceilings 9 ft Main, High Ceilings 9 ft Upper, High Speed Internet, Walk-In Closet(s)
Heating Forced Air, Natural Gas
Cooling Ceiling Fan(s), Central Air
Flooring Carpet, Ceramic Tile, Hardwood
Fireplaces Number 2
Fireplaces Type Basement, Family Room
Window Features Insulated Windows
Appliance Dishwasher, Disposal, Electric Range, Electric Water Heater, Gas Water Heater, Microwave, Refrigerator
Laundry Laundry Room, Mud Room
Exterior
Exterior Feature Garden, Gas Grill
Parking Features Attached, Garage, Garage Door Opener, Garage Faces Front, Kitchen Level, Level Driveway
Garage Spaces 2.0
Fence None
Pool None
Community Features Homeowners Assoc, Near Trails/Greenway, Park, Sidewalks, Street Lights, Near Shopping
Utilities Available Cable Available, Electricity Available, Natural Gas Available, Phone Available, Sewer Available, Underground Utilities, Water Available
View Other
Roof Type Composition
Street Surface Asphalt, Paved
Accessibility None
Handicap Access None
Porch Covered, Deck, Front Porch, Patio, Rear Porch
Total Parking Spaces 2
Building
Lot Description Back Yard, Front Yard, Landscaped, Level, Sloped, Wooded
Story Three Or More
Sewer Public Sewer
Water Public
Architectural Style Craftsman
Level or Stories Three Or More
Structure Type Frame, Stone
New Construction No
Construction Status Updated/Remodeled
Schools
Elementary Schools Arnold Mill
Middle Schools Mill Creek
High Schools River Ridge
Others
Senior Community no
Restrictions false
Tax ID 15N30G 056
Ownership Fee Simple
Financing no
Special Listing Condition None
Read Less

Bought with Atlanta Communities

