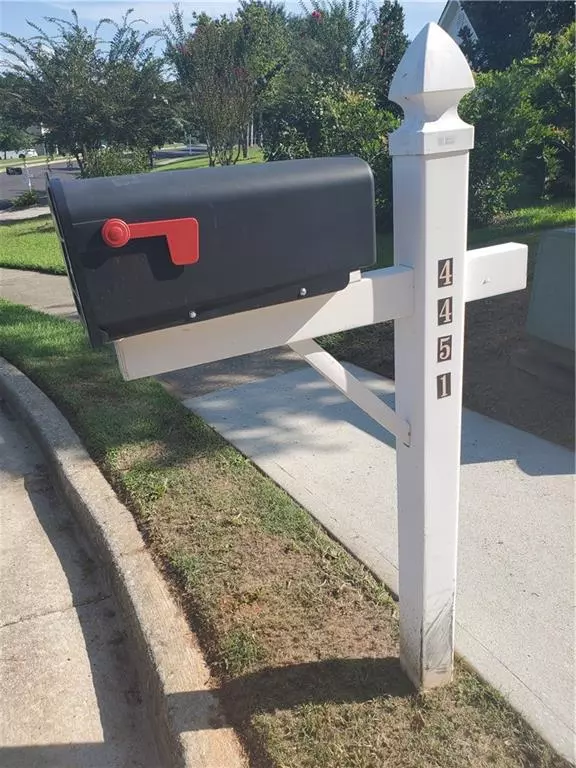For more information regarding the value of a property, please contact us for a free consultation.
4451 Raptor PL Snellville, GA 30039
Want to know what your home might be worth? Contact us for a FREE valuation!

Our team is ready to help you sell your home for the highest possible price ASAP
Key Details
Sold Price $253,500
Property Type Single Family Home
Sub Type Single Family Residence
Listing Status Sold
Purchase Type For Sale
Square Footage 1,545 sqft
Price per Sqft $164
Subdivision Eagle Point Landing
MLS Listing ID 6937201
Sold Date 10/05/21
Style Traditional
Bedrooms 3
Full Baths 2
Half Baths 1
Construction Status Resale
HOA Fees $250
HOA Y/N Yes
Originating Board FMLS API
Year Built 2003
Annual Tax Amount $2,838
Tax Year 2020
Lot Size 0.340 Acres
Acres 0.34
Property Description
Welcome Home! This 2 story home is absolutely stunning and inviting and definitely ready for it's new owner. This home has been freshly painted inside and power washed outside and more. Home is in the cul-de-sac and boast a large 2 car garage that has attic storage above it and a nice long drive way for additional cars. Hosting and entertaining is a breeze here! Bring your rocking or egg chairs for the shaeded front porch and your patio furniture for the private back patio. There a great room with fire place, seperate dining room and front hall closet. Kitchen boasts new counter tops and large pantry. Primary suite has spacious with walk in closet and huge bathroom with a separate bath and shower. Home has easy access to HWY 78, Hwy 124, I-20 and near to all the amenties of Snellville / 124 area, banking and grovery store shopping to make everyday life easier.
Please wear your mask and take all Covid 19 precautions when viewing the home. Multiple offers received. Seller will review ooffers on Sunday evening Sept 5.
Location
State GA
County Gwinnett
Area 65 - Gwinnett County
Lake Name None
Rooms
Bedroom Description Oversized Master
Other Rooms None
Basement None
Dining Room Great Room, Separate Dining Room
Interior
Interior Features Walk-In Closet(s)
Heating Forced Air, Natural Gas
Cooling Ceiling Fan(s), Heat Pump
Flooring Carpet, Ceramic Tile, Hardwood
Fireplaces Number 1
Fireplaces Type Gas Starter
Window Features Shutters
Appliance Dishwasher, Dryer, Electric Oven, Range Hood, Self Cleaning Oven, Washer
Laundry In Hall, Upper Level
Exterior
Exterior Feature Other
Parking Features Attached, Driveway, Garage, Garage Faces Front
Garage Spaces 2.0
Fence None
Pool None
Community Features None
Utilities Available Cable Available, Electricity Available, Natural Gas Available, Phone Available, Water Available
View Other
Roof Type Composition
Street Surface Asphalt
Accessibility None
Handicap Access None
Porch Front Porch, Patio
Total Parking Spaces 4
Building
Lot Description Back Yard, Cul-De-Sac
Story Two
Sewer Public Sewer
Water Public
Architectural Style Traditional
Level or Stories Two
Structure Type Brick Front, Vinyl Siding
New Construction No
Construction Status Resale
Schools
Elementary Schools Anderson-Livsey
Middle Schools Shiloh
High Schools Shiloh
Others
Senior Community no
Restrictions false
Tax ID R4347 234
Special Listing Condition None
Read Less

Bought with Realty Professionals, Inc.



