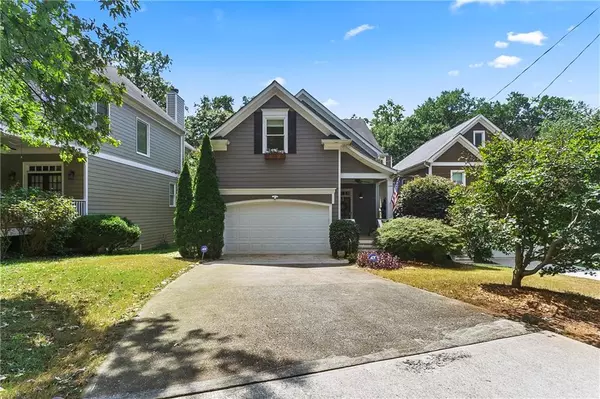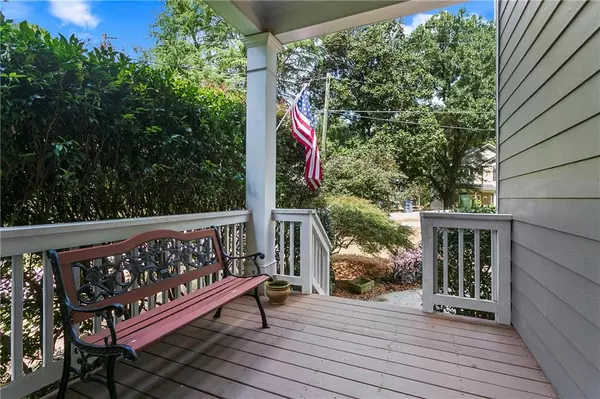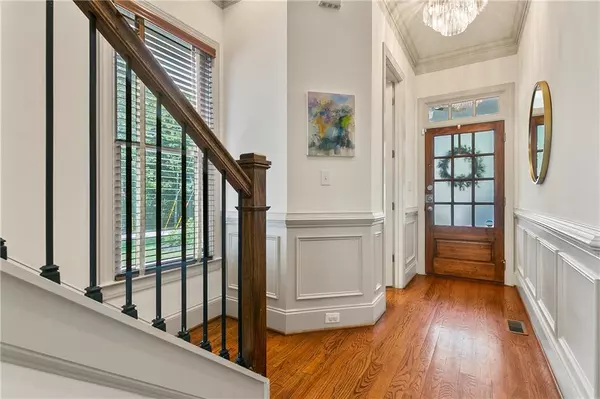For more information regarding the value of a property, please contact us for a free consultation.
2252 Spink ST NW Atlanta, GA 30318
Want to know what your home might be worth? Contact us for a FREE valuation!

Our team is ready to help you sell your home for the highest possible price ASAP
Key Details
Sold Price $599,900
Property Type Single Family Home
Sub Type Single Family Residence
Listing Status Sold
Purchase Type For Sale
Square Footage 2,751 sqft
Price per Sqft $218
Subdivision Riverside
MLS Listing ID 6938927
Sold Date 10/05/21
Style Craftsman
Bedrooms 4
Full Baths 3
Half Baths 1
Construction Status Resale
HOA Y/N No
Originating Board FMLS API
Year Built 2005
Annual Tax Amount $5,365
Tax Year 2020
Lot Size 7,884 Sqft
Acres 0.181
Property Description
Modern craftsman home filled with natural light in the HOT Riverside neighborhood (Upper Westside of Atlanta inside I-285). This is one of the largest floorplan with the sought after Master suite, laundry on the main level and a full finished daylight/walkout basement) This prime location is just minutes to everything Atlanta has to offer! Close proximity to the newly opened Westside Reservoir Park (Atlanta's largest green space), Chattahoochee River, parks, trails, Atlanta Beltline, shops, restaurants, brewery, cidery, Vinings Jubilee, Cumberland Mall, Costco, The Battery, Buckhead/Midtown/Downtown and the airport. Welcoming covered front porch entry leads you into the open concept floorplan with 10 ft. ceiling, beautifully updated kitchen with recessed lights, tiled backsplash, stainless steel appliances, under cabinet lights, Family room with exposed beams vaulted ceiling, light filled master bedroom with private access to the oversized rear deck (Trex deck boards), master bathrooms with stone countertops, tiled shower, soaking tub and large walk in closets with custom built-ins! Upstairs has a multi-purpose loft & 2 spacious bedrooms that share a large full bath with double vanities. Full basement with a guest bedroom, full bath, storage space, water filtration system, utility room with additional workshop space, cedar plank storage under the stairs, along with bonus/flex space that can be used as a playroom, office, media room, home gym…etc. Seeking a sense of close-knit community? The Riverside Neighborhood Association hosts holiday parties, block parties and other social events throughout the year and meets monthly. (Check out the upcoming events on the calendar at: www.Riversideatl . com) Membership is not mandatory.
Location
State GA
County Fulton
Area 22 - Atlanta North
Lake Name None
Rooms
Bedroom Description Master on Main
Other Rooms Other
Basement Daylight, Exterior Entry, Finished, Finished Bath, Full
Main Level Bedrooms 1
Dining Room Open Concept
Interior
Interior Features Beamed Ceilings, Cathedral Ceiling(s), Double Vanity, High Ceilings 9 ft Lower, High Ceilings 9 ft Upper, High Ceilings 10 ft Main, Low Flow Plumbing Fixtures, Tray Ceiling(s), Walk-In Closet(s)
Heating Natural Gas
Cooling Ceiling Fan(s), Central Air, Zoned
Flooring Carpet, Ceramic Tile, Hardwood
Fireplaces Number 1
Fireplaces Type Family Room, Gas Log
Window Features Insulated Windows
Appliance Dishwasher, Disposal, ENERGY STAR Qualified Appliances, Gas Range, Gas Water Heater, Microwave
Laundry Main Level, Mud Room
Exterior
Exterior Feature Private Rear Entry, Private Yard
Parking Features Attached, Garage, Garage Door Opener, Garage Faces Front, Kitchen Level
Garage Spaces 2.0
Fence Back Yard, Fenced, Privacy, Wood
Pool None
Community Features Near Beltline, Near Shopping, Near Trails/Greenway
Utilities Available Cable Available, Electricity Available, Natural Gas Available, Phone Available, Sewer Available, Underground Utilities, Water Available
View Other
Roof Type Composition, Ridge Vents, Shingle
Street Surface Asphalt, Paved
Accessibility None
Handicap Access None
Porch Covered, Deck, Front Porch, Patio
Total Parking Spaces 2
Building
Lot Description Back Yard, Level, Private, Wooded
Story Two
Sewer Public Sewer
Water Public
Architectural Style Craftsman
Level or Stories Two
Structure Type Cement Siding
New Construction No
Construction Status Resale
Schools
Elementary Schools Bolton Academy
Middle Schools Willis A. Sutton
High Schools North Atlanta
Others
Senior Community no
Restrictions false
Tax ID 17 025300020121
Special Listing Condition None
Read Less

Bought with Berkshire Hathaway HomeServices Georgia Properties



