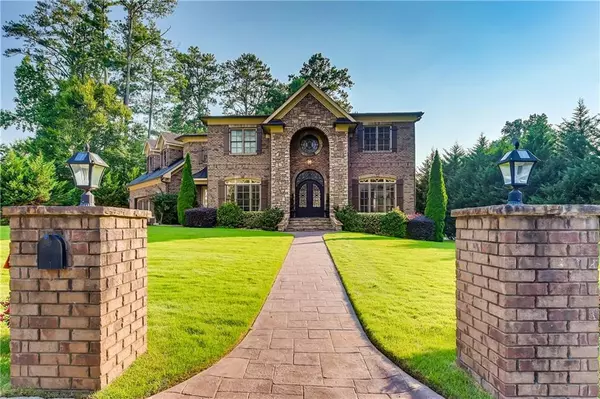For more information regarding the value of a property, please contact us for a free consultation.
1983 N Akin DR NE Atlanta, GA 30345
Want to know what your home might be worth? Contact us for a FREE valuation!

Our team is ready to help you sell your home for the highest possible price ASAP
Key Details
Sold Price $1,200,000
Property Type Single Family Home
Sub Type Single Family Residence
Listing Status Sold
Purchase Type For Sale
Square Footage 5,595 sqft
Price per Sqft $214
Subdivision Oak Grove Acres
MLS Listing ID 6925552
Sold Date 09/30/21
Style European, Other
Bedrooms 4
Full Baths 3
Half Baths 2
Construction Status Resale
HOA Y/N No
Originating Board FMLS API
Year Built 2011
Annual Tax Amount $10,294
Tax Year 2020
Lot Size 0.400 Acres
Acres 0.4
Property Description
BEAUTIFUL BRICK AND STONE EXECUTIVE HOME, LOCATED MINUTES FROM OAK GROVE ELEMENTARY. CUSTOM BUILT, WITH ENERGY SAVING STRATEGIES, AND A FLOORPLAN DESIGNED WITH AMPLE SPACE AND FLOW FOR THE ENTERTAINING CONSCIOUS IN MIND. AMAZING CRAFTSMANSHIP THROUGHOUT THE HOME FEATURES TRAY CEILINGS WITH LIGHTING AND CROWN MOLDING. ENTER THROUGH BEAUTIFUL FORGED DOUBLE IRON DOORS INTO A TWO STORY FOYER WITH CURVED STAIRCASE. THE CHEFS KITCHEN HAS A LARGE PREP ISLAND, STONE WALL WITH DECORATIVE GAS FIREPLACE OPENS TO THE GREATROOM, BOASTING A GRAND STONE FIREPLACE, A CURVED BANK OF WINDOWS THAT OVERLOOK THE BACKYARD RETREAT COMPLETE WITH POOL, JACUZZI, OUTDOOR SHOWER, HALF BATH AND MAINTENANCE FREE ARTIFICAL GRASS. THE OWNERS SUITE LOCATED UPSTAIRS FEATURES A GENEROUSLY SIZED ROOM, JULIET BALCONY, WITH THE VIEW OF THE POOL, AN OVERSIZED CLOSET AND SPA LIKE BATHROOM WITH HEATED FLOORS, SOAKING TUB, AND LARGE SHOWER. LAUNDRY ROOM WITH DOUBLE SINKS ARE LOACTED ON THE UPPER LEVEL. FIND PLENTY OF STORAGE CONVENIENTLY LOCATED IN THE MUDROOM WITH LARGE UTILITY SINK OFF THE GARAGE ENTRANCE. THE TERRACE LEVEL HAS THE THIRD HVAC UNIT, STUDDED WALLS FOR FIFTH BEDROOM, FULL BATH AND KITCHEN. JUST NEED ELECTRICAL AND SHEET ROCK TO CREATE THE SPACE YOU DESIRE.
Location
State GA
County Dekalb
Area 52 - Dekalb-West
Lake Name None
Rooms
Bedroom Description None
Other Rooms Other
Basement Bath/Stubbed, Daylight, Exterior Entry, Full, Unfinished
Dining Room Seats 12+, Separate Dining Room
Interior
Interior Features Bookcases, Cathedral Ceiling(s), Double Vanity, Entrance Foyer 2 Story, High Ceilings 10 ft Main, High Ceilings 10 ft Upper, High Speed Internet, Tray Ceiling(s), Walk-In Closet(s)
Heating Central, Forced Air, Natural Gas
Cooling Ceiling Fan(s), Central Air, Zoned
Flooring Carpet, Ceramic Tile, Hardwood
Fireplaces Number 1
Fireplaces Type Factory Built, Gas Starter, Great Room, Keeping Room
Window Features Insulated Windows, Shutters
Appliance Dishwasher, Disposal, Dryer, Electric Cooktop, Electric Range, Gas Water Heater, Microwave, Range Hood, Refrigerator, Self Cleaning Oven, Washer
Laundry Laundry Room, Upper Level
Exterior
Exterior Feature Balcony, Private Rear Entry, Other
Parking Features Garage, Kitchen Level, Level Driveway, Parking Pad
Garage Spaces 2.0
Fence Back Yard, Fenced, Vinyl
Pool Fiberglass, In Ground
Community Features None
Utilities Available Cable Available, Electricity Available, Natural Gas Available, Phone Available, Sewer Available, Water Available
Waterfront Description None
View Other
Roof Type Composition
Street Surface Paved
Accessibility None
Handicap Access None
Porch Front Porch, Patio
Total Parking Spaces 2
Private Pool true
Building
Lot Description Back Yard, Front Yard, Landscaped, Level, Private
Story Two
Sewer Public Sewer
Water Public
Architectural Style European, Other
Level or Stories Two
Structure Type Brick 4 Sides, Stone
New Construction No
Construction Status Resale
Schools
Elementary Schools Oak Grove - Dekalb
Middle Schools Henderson - Dekalb
High Schools Lakeside - Dekalb
Others
Senior Community no
Restrictions false
Tax ID 18 193 03 012
Special Listing Condition None
Read Less

Bought with Keller Williams Realty Chattahoochee North, LLC



