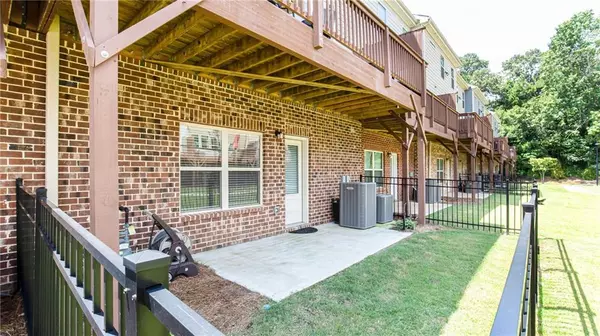For more information regarding the value of a property, please contact us for a free consultation.
1806 Samantha BND Atlanta, GA 30341
Want to know what your home might be worth? Contact us for a FREE valuation!

Our team is ready to help you sell your home for the highest possible price ASAP
Key Details
Sold Price $550,000
Property Type Townhouse
Sub Type Townhouse
Listing Status Sold
Purchase Type For Sale
Square Footage 2,407 sqft
Price per Sqft $228
Subdivision Townsend At Ashford Park
MLS Listing ID 6929311
Sold Date 10/01/21
Style Other, Townhouse
Bedrooms 3
Full Baths 3
Half Baths 1
Construction Status Resale
HOA Fees $170
HOA Y/N Yes
Originating Board FMLS API
Year Built 2019
Annual Tax Amount $5,563
Tax Year 2020
Property Description
RARE fenced-in yard, like-new luxury townhome in gated Ashford Park community with pool. Perfect for entertaining, a spacious front entry leads upstairs to an open concept kitchen, dining, & living space with granite countertops & stone fireplace. The oversized kitchen island makes way for a beautiful entertainment spread, breakfast spot, & prep area. Master suite with tray ceilings lends to a spa-quality bath including walk-in shower with two showerheads, dual vanity, & large walk-in closet. Spacious second bedroom offers a walk-in closet & full bath. The terrace level offers a spacious 3rd bedroom & full bath, flexible enough to serve as a home office, media room, or home gym. Rare fenced in yard measures approx. 7X14, perfect for kids/pets.
Walk to Starbucks, Chipotle, Whole Foods, First Watch & more. 5 min drive to Town Brookhaven or Ashford Park Elementary School! Proximity to 285, 400, 85, & MARTA with easy access to anywhere in Atlanta. This location truly can't be beat!
Location
State GA
County Dekalb
Area 51 - Dekalb-West
Lake Name None
Rooms
Bedroom Description Other
Other Rooms None
Basement None
Dining Room Separate Dining Room
Interior
Interior Features Bookcases, Disappearing Attic Stairs, Double Vanity, High Ceilings 9 ft Lower, High Ceilings 9 ft Main, High Ceilings 9 ft Upper, Other, Tray Ceiling(s), Walk-In Closet(s)
Heating Electric, Forced Air, Heat Pump
Cooling Central Air, Heat Pump, Zoned
Flooring Ceramic Tile, Hardwood
Fireplaces Number 1
Fireplaces Type Living Room
Window Features None
Appliance Dishwasher, Disposal, Double Oven, Microwave
Laundry Laundry Room, Upper Level
Exterior
Exterior Feature Other
Parking Features Garage
Garage Spaces 2.0
Fence Fenced
Pool None
Community Features Homeowners Assoc, Near Marta, Pool, Street Lights
Utilities Available Cable Available, Electricity Available, Sewer Available, Water Available
Waterfront Description None
View Other
Roof Type Composition
Street Surface Asphalt
Accessibility None
Handicap Access None
Porch Deck, Patio
Total Parking Spaces 2
Building
Lot Description Other
Story Three Or More
Sewer Public Sewer
Water Public
Architectural Style Other, Townhouse
Level or Stories Three Or More
Structure Type Brick 3 Sides
New Construction No
Construction Status Resale
Schools
Elementary Schools Ashford Park
Middle Schools Chamblee
High Schools Chamblee Charter
Others
HOA Fee Include Insurance, Maintenance Structure, Maintenance Grounds, Reserve Fund
Senior Community no
Restrictions false
Tax ID 18 278 03 178
Ownership Fee Simple
Financing no
Special Listing Condition None
Read Less

Bought with Harry Norman Realtors



