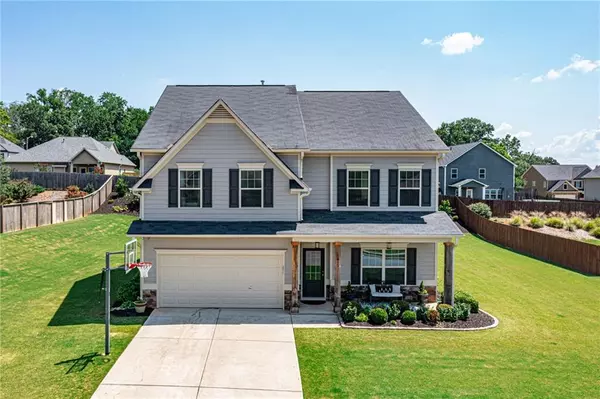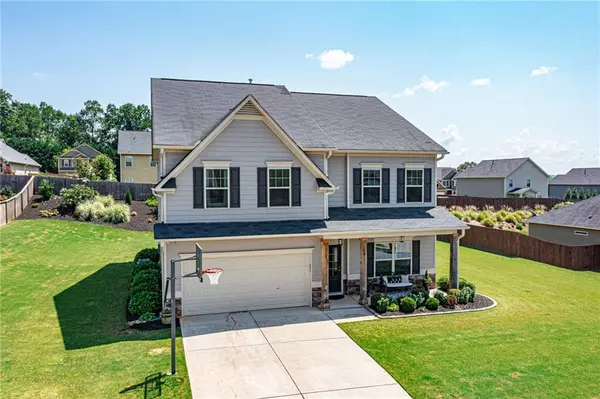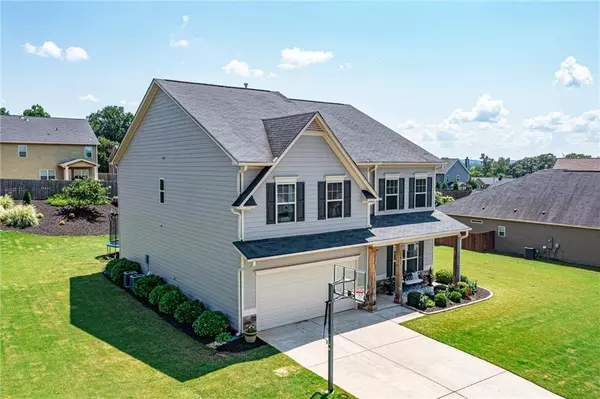For more information regarding the value of a property, please contact us for a free consultation.
615 Darnell RD Canton, GA 30115
Want to know what your home might be worth? Contact us for a FREE valuation!

Our team is ready to help you sell your home for the highest possible price ASAP
Key Details
Sold Price $480,000
Property Type Single Family Home
Sub Type Single Family Residence
Listing Status Sold
Purchase Type For Sale
Square Footage 3,090 sqft
Price per Sqft $155
Subdivision Cherokee Reserve
MLS Listing ID 6934992
Sold Date 09/28/21
Style Craftsman, Traditional
Bedrooms 4
Full Baths 3
Construction Status Resale
HOA Fees $613
HOA Y/N Yes
Originating Board FMLS API
Year Built 2014
Annual Tax Amount $3,277
Tax Year 2020
Lot Size 0.350 Acres
Acres 0.35
Property Description
What a find! Absolutely charming in top-rated Cherokee County schools! This lovely, meticulously maintained home is filled with natural light, perfect for every lifestyle, and has ample space for everyone! Entertain with ease with the separate dining room, cozy family room, and of course your favorite gathering place, a beautiful kitchen with granite counters, island, breakfast bar, and additional dining area. A guest room and full bath on the main level round out this thoughtful floorplan! Upstairs, the master suite is the ultimate oasis, complete with an inviting sitting room. The bonus room is the ideal flex space for office, study, or play. Curb appeal is excellent with flawless landscaping, recently painted exterior, and gorgeous cedar columns that help give this home its special character. Nestled in a cul-de-sac in sought after Cherokee Reserve, this is a must-see!
Location
State GA
County Cherokee
Area 113 - Cherokee County
Lake Name None
Rooms
Bedroom Description Sitting Room, Other
Other Rooms None
Basement None
Main Level Bedrooms 1
Dining Room Separate Dining Room
Interior
Interior Features Disappearing Attic Stairs, Double Vanity, Entrance Foyer, Tray Ceiling(s), Walk-In Closet(s)
Heating Forced Air, Natural Gas
Cooling Ceiling Fan(s), Central Air
Flooring Carpet, Ceramic Tile
Fireplaces Number 1
Fireplaces Type Family Room, Gas Starter
Window Features None
Appliance Dishwasher, Disposal, Gas Range, Gas Water Heater, Microwave, Refrigerator
Laundry Laundry Room, Upper Level
Exterior
Parking Features Attached, Garage, Garage Door Opener, Garage Faces Front, Kitchen Level, Level Driveway
Garage Spaces 2.0
Fence None
Pool None
Community Features Homeowners Assoc, Pool, Sidewalks, Street Lights
Utilities Available Underground Utilities, Other
View Other
Roof Type Composition
Street Surface Paved
Accessibility None
Handicap Access None
Porch Covered, Front Porch, Patio
Total Parking Spaces 2
Building
Lot Description Back Yard, Cul-De-Sac, Front Yard, Landscaped, Level
Story Two
Sewer Public Sewer
Water Public
Architectural Style Craftsman, Traditional
Level or Stories Two
Structure Type Cement Siding
New Construction No
Construction Status Resale
Schools
Elementary Schools Hickory Flat - Cherokee
Middle Schools Dean Rusk
High Schools Sequoyah
Others
Senior Community no
Restrictions false
Tax ID 15N26F 087
Special Listing Condition None
Read Less

Bought with Harry Norman Realtors



