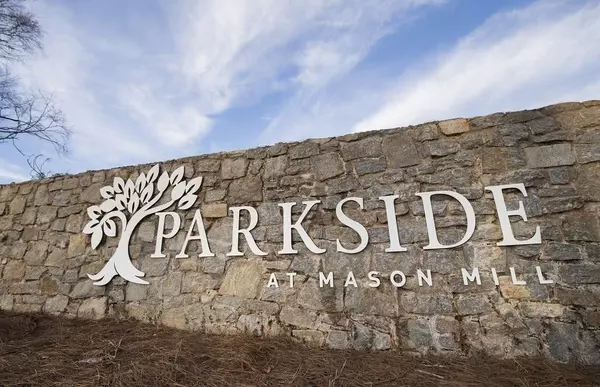For more information regarding the value of a property, please contact us for a free consultation.
1201 Hampton Park RD Decatur, GA 30033
Want to know what your home might be worth? Contact us for a FREE valuation!

Our team is ready to help you sell your home for the highest possible price ASAP
Key Details
Sold Price $651,240
Property Type Single Family Home
Sub Type Single Family Residence
Listing Status Sold
Purchase Type For Sale
Square Footage 2,521 sqft
Price per Sqft $258
Subdivision Parkside At Mason Mill
MLS Listing ID 6614910
Sold Date 11/22/19
Style Traditional
Bedrooms 3
Full Baths 3
Half Baths 1
HOA Fees $4,620
Originating Board FMLS API
Year Built 2019
Tax Year 2019
Property Description
Parkside at Mason Mill - The Reserve Collection offers quality single family homes in Decatur, perfect for those looking for a prime in-town location. Nestled next to Mason Mill Park, the neighborhood provides easy access to Emory & the CDC, along with lush tree covers. Parkside offers lifestyle amenties including a junior olympic size pool, fitness center, fully furnished clubhouse with games and business center. Come see our open concept, 3 bed & 3 1/2 bath Treyburn floorplan with unfinished basement. September Move-in!
Location
State GA
County Dekalb
Rooms
Other Rooms None
Basement Bath/Stubbed, Exterior Entry, Interior Entry, Partial
Dining Room None
Interior
Interior Features High Ceilings 10 ft Lower, High Ceilings 9 ft Upper, Disappearing Attic Stairs, High Speed Internet, Entrance Foyer, Tray Ceiling(s), Walk-In Closet(s)
Heating Electric, Heat Pump
Cooling Zoned
Flooring Hardwood
Fireplaces Number 1
Fireplaces Type Circulating, Gas Starter, Great Room
Laundry Laundry Room, Upper Level
Exterior
Exterior Feature Other
Parking Features Attached, Driveway, Kitchen Level, Storage
Garage Spaces 2.0
Fence None
Pool None
Community Features Clubhouse, Homeowners Assoc, Park, Fitness Center, Pool, Sidewalks, Street Lights
Utilities Available Other
Waterfront Description None
View Other
Roof Type Composition
Building
Lot Description Level, Private, Wooded
Story Three Or More
Sewer Public Sewer
Water Public
New Construction No
Schools
Elementary Schools Briar Vista
Middle Schools Druid Hills
High Schools Druid Hills
Others
Senior Community no
Special Listing Condition None
Read Less

Bought with Realty Associates of Atlanta, LLC.



