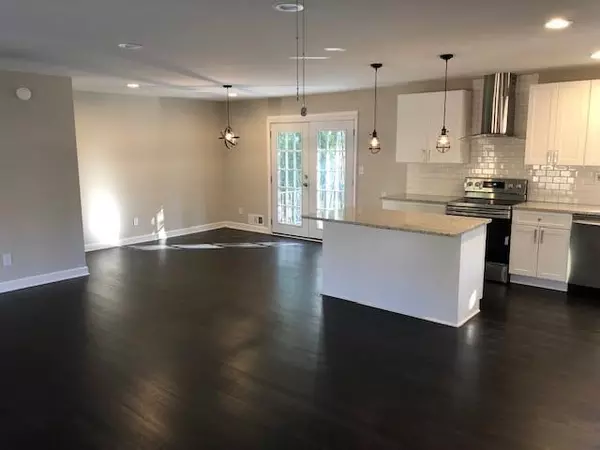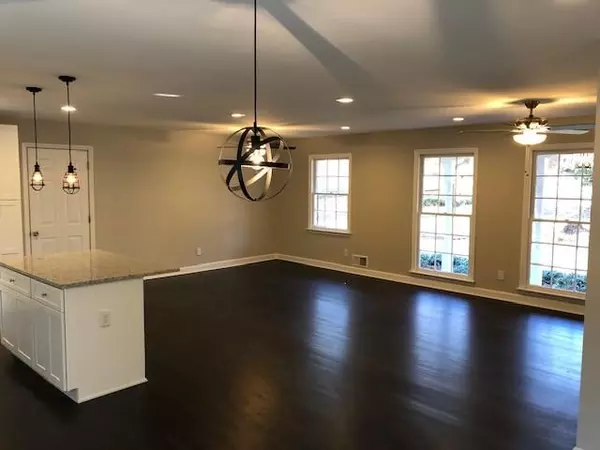For more information regarding the value of a property, please contact us for a free consultation.
1425 Renee DR Decatur, GA 30035
Want to know what your home might be worth? Contact us for a FREE valuation!

Our team is ready to help you sell your home for the highest possible price ASAP
Key Details
Sold Price $193,500
Property Type Single Family Home
Sub Type Single Family Residence
Listing Status Sold
Purchase Type For Sale
Square Footage 1,608 sqft
Price per Sqft $120
Subdivision Pendley Hills
MLS Listing ID 6539729
Sold Date 10/31/19
Style Ranch
Bedrooms 4
Full Baths 2
Originating Board FMLS API
Year Built 1962
Annual Tax Amount $1,800
Tax Year 2017
Lot Size 0.600 Acres
Property Description
BACK ON MARKET!! buyer financing fell through. 4 bedroom Completely remodeled, open floor plan with lots of space on a cul-de-Sac! New Interior/Exterior paint, NEW HVAC,NEW ROOF,Gutters, REAL hardwood floors through out, New light fixtures including fans in all bedrooms, kitchen island with Granite counter tops, Samsung stainless steel appliances, white soft close cabinets, subway style backsplash. Located right off I285 and very short drive to downtown Decatur. After inspections, NEW windows, NEW water heater, NEW refrigerator, Trees cut/trimmed, Electrical work all done. JUST MOVE IN AND ENJOY!! Motivated seller,
Must close with Serrano Umpierre.
Location
State GA
County Dekalb
Rooms
Other Rooms None
Basement Crawl Space, Daylight
Dining Room Open Concept, Separate Dining Room
Interior
Interior Features High Ceilings 9 ft Lower, Other
Heating Electric
Cooling Attic Fan, Central Air
Flooring Hardwood
Fireplaces Type None
Laundry In Garage, Main Level
Exterior
Exterior Feature Other
Parking Features Carport, Level Driveway
Fence None
Pool None
Community Features Public Transportation, Other
Utilities Available None
Waterfront Description None
View City
Roof Type Composition, Shingle
Building
Lot Description Cul-De-Sac, Level, Private
Story One
Sewer Public Sewer
Water Public
New Construction No
Schools
Elementary Schools Avondale
Middle Schools Mary Mcleod Bethune
High Schools Towers
Others
Senior Community no
Special Listing Condition None
Read Less

Bought with Neo-Realty.Com



