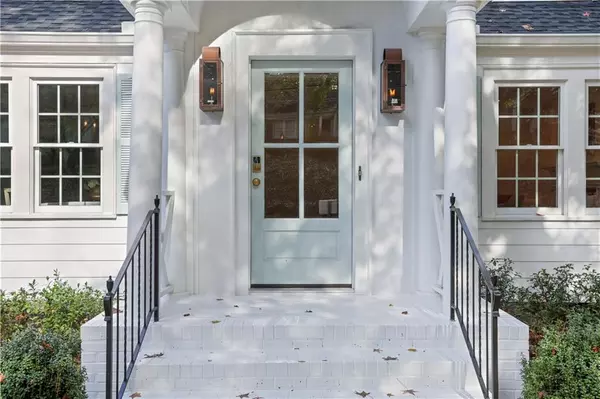641 Longwood DR NW Atlanta, GA 30305
UPDATED:
01/16/2025 03:33 AM
Key Details
Property Type Single Family Home
Sub Type Single Family Residence
Listing Status Active
Purchase Type For Sale
Square Footage 5,100 sqft
Price per Sqft $332
Subdivision Springlake
MLS Listing ID 7508401
Style Traditional
Bedrooms 5
Full Baths 4
Half Baths 1
Construction Status Updated/Remodeled
HOA Y/N No
Originating Board First Multiple Listing Service
Year Built 1940
Annual Tax Amount $7,363
Tax Year 2023
Lot Size 9,779 Sqft
Acres 0.2245
Property Description
Location
State GA
County Fulton
Lake Name None
Rooms
Bedroom Description Master on Main,Oversized Master,Other
Other Rooms None
Basement Daylight, Exterior Entry, Finished, Finished Bath, Full, Interior Entry
Main Level Bedrooms 1
Dining Room Separate Dining Room, Other
Interior
Interior Features Bookcases, Crown Molding, Recessed Lighting, Vaulted Ceiling(s), Walk-In Closet(s), Other
Heating Central, Forced Air
Cooling Ceiling Fan(s), Central Air
Flooring Hardwood
Fireplaces Number 3
Fireplaces Type Basement, Brick, Family Room, Living Room
Window Features None
Appliance Dishwasher, Disposal, Gas Range, Range Hood, Refrigerator
Laundry In Basement, Laundry Room, Main Level, Mud Room
Exterior
Exterior Feature Lighting, Private Entrance, Private Yard, Rain Gutters
Parking Features Driveway, On Street, Parking Pad
Fence Back Yard, Fenced, Wood
Pool None
Community Features Golf, Near Beltline, Near Schools, Near Shopping, Near Trails/Greenway, Park, Playground, Tennis Court(s)
Utilities Available Cable Available, Electricity Available, Natural Gas Available, Sewer Available, Water Available
Waterfront Description None
View Trees/Woods
Roof Type Composition
Street Surface Paved
Accessibility None
Handicap Access None
Porch Deck, Rear Porch, Screened, Terrace
Total Parking Spaces 1
Private Pool false
Building
Lot Description Back Yard, Front Yard, Landscaped, Wooded, Other
Story Three Or More
Foundation Combination
Sewer Public Sewer
Water Public
Architectural Style Traditional
Level or Stories Three Or More
Structure Type Wood Siding
New Construction No
Construction Status Updated/Remodeled
Schools
Elementary Schools Morris Brandon
Middle Schools Willis A. Sutton
High Schools North Atlanta
Others
Senior Community no
Restrictions false
Special Listing Condition None




