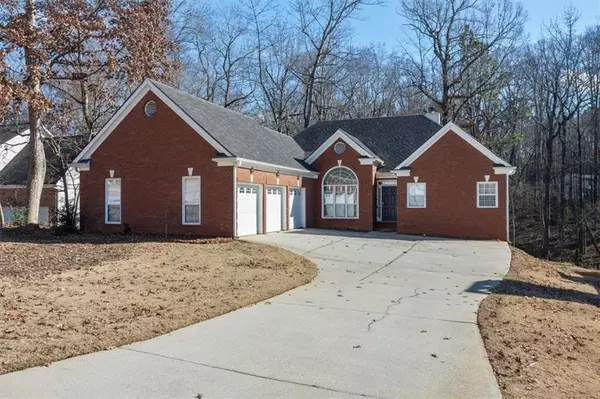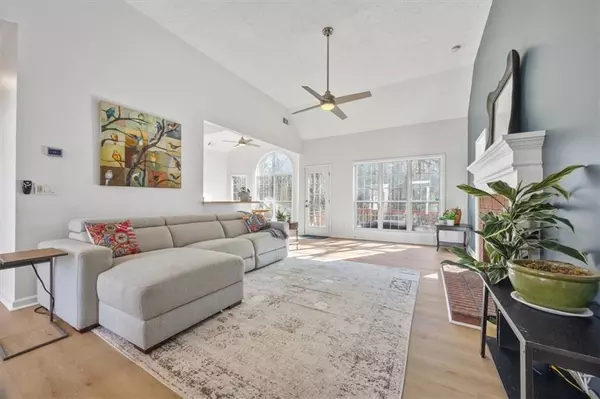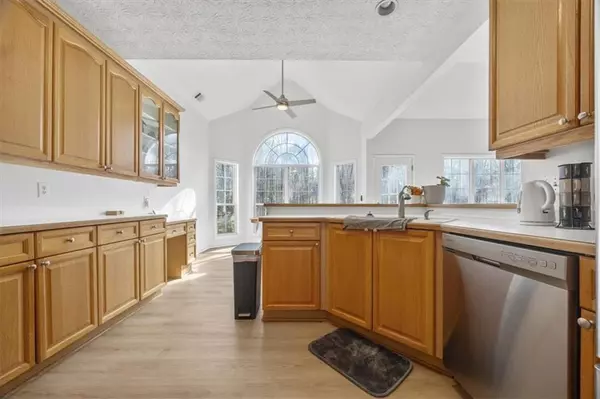895 Dogwood Park DR Lawrenceville, GA 30046
OPEN HOUSE
Sat Jan 18, 11:00am - 2:00pm
UPDATED:
01/15/2025 04:01 AM
Key Details
Property Type Single Family Home
Sub Type Single Family Residence
Listing Status Active
Purchase Type For Sale
Square Footage 1,911 sqft
Price per Sqft $209
Subdivision Dogwood Forest
MLS Listing ID 7508824
Style Ranch
Bedrooms 3
Full Baths 2
Construction Status Resale
HOA Y/N No
Originating Board First Multiple Listing Service
Year Built 1996
Annual Tax Amount $4,937
Tax Year 2023
Lot Size 0.640 Acres
Acres 0.64
Property Description
The main level boasts an expansive master suite with his and hers closets, including a walk-in, and a luxurious en-suite bathroom featuring a separate bath and shower. The open-concept kitchen, dining, and living area is highlighted by tall vaulted ceilings, creating a warm and inviting atmosphere for gatherings.
Convenience is key with a mudroom leading to the oversized 3-car garage, which offers ample storage and potential to add a garage apartment above.
Step outside and enjoy the serenity of your expansive backyard, complete with a beautiful river—a private oasis perfect for relaxing or entertaining. The basement, with both interior and exterior entrances and plumbing for an additional bathroom, is ready to be transformed into a guest suite, recreation space, or home office.
Don't miss this unique opportunity to own a home with so much potential in a highly desirable location!
Location
State GA
County Gwinnett
Lake Name None
Rooms
Bedroom Description Master on Main,Oversized Master
Other Rooms None
Basement Bath/Stubbed, Daylight, Exterior Entry, Interior Entry, Unfinished, Walk-Out Access
Main Level Bedrooms 3
Dining Room Open Concept
Interior
Interior Features Central Vacuum, Double Vanity, High Ceilings 10 ft Main, His and Hers Closets, Vaulted Ceiling(s), Walk-In Closet(s)
Heating Central, Natural Gas
Cooling Central Air
Flooring Laminate
Fireplaces Number 1
Fireplaces Type Great Room
Window Features Double Pane Windows,Insulated Windows
Appliance Dishwasher, Disposal, Gas Cooktop, Gas Oven, Gas Range, Gas Water Heater, Refrigerator
Laundry Laundry Room, Main Level, Sink
Exterior
Exterior Feature Balcony, Rain Gutters, Rear Stairs
Parking Features Driveway, Garage, Garage Door Opener, Garage Faces Side, On Street, Parking Pad, Storage
Garage Spaces 3.0
Fence None
Pool None
Community Features None
Utilities Available Electricity Available, Natural Gas Available, Sewer Available, Water Available
Waterfront Description None
View Trees/Woods, Water
Roof Type Shingle
Street Surface Asphalt
Accessibility None
Handicap Access None
Porch Deck, Patio, Rear Porch
Total Parking Spaces 3
Private Pool false
Building
Lot Description Front Yard, Sloped, Stream or River On Lot
Story One
Foundation Slab
Sewer Public Sewer
Water Public
Architectural Style Ranch
Level or Stories One
Structure Type Brick,Vinyl Siding
New Construction No
Construction Status Resale
Schools
Elementary Schools Winn Holt
Middle Schools Moore
High Schools Central Gwinnett
Others
Senior Community no
Restrictions false
Acceptable Financing 1031 Exchange, Cash, Conventional, FHA
Listing Terms 1031 Exchange, Cash, Conventional, FHA
Special Listing Condition None




