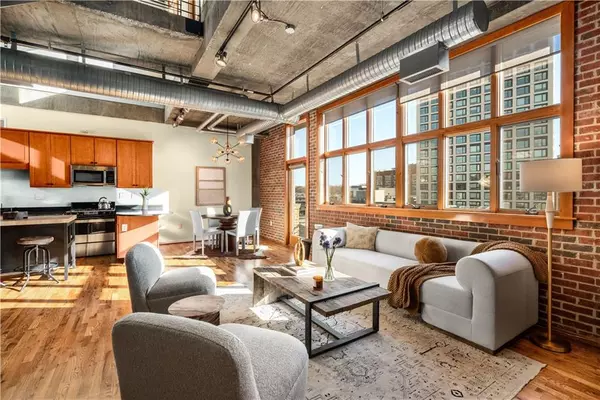640 NE Glen Iris DR NE #603 Atlanta, GA 30308
OPEN HOUSE
Sun Jan 19, 2:00pm - 4:00pm
UPDATED:
01/15/2025 12:05 PM
Key Details
Property Type Condo
Sub Type Condominium
Listing Status Active
Purchase Type For Sale
Square Footage 1,392 sqft
Price per Sqft $466
Subdivision Glen Iris Lofts
MLS Listing ID 7506085
Style High Rise (6 or more stories),Loft
Bedrooms 2
Full Baths 2
Construction Status Resale
HOA Fees $629
HOA Y/N Yes
Originating Board First Multiple Listing Service
Year Built 2002
Annual Tax Amount $8,476
Tax Year 2024
Lot Size 1,393 Sqft
Acres 0.032
Property Description
Inside, the loft enjoy soaring 20-foot ceilings, exposed brick walls, tons of natural light streaming through large casement windows. The spacious open layout features refinished hardwood floors, a sleek kitchen equipped with high-end appliances, and ample room for entertaining. Two oversized patios offer additional space to unwind, with the upper terrace perfect for al fresco dining or lounging, all while enjoying stunning views.
The Glen Iris Lofts amenities, including a pool, bike storage, dog run, and plenty of visitor parking. Two deeded parking spaces are also included for your convenience. HOA fees cover utilities such as gas, water, and google fiber!
Location
State GA
County Fulton
Lake Name None
Rooms
Bedroom Description Oversized Master
Other Rooms None
Basement None
Main Level Bedrooms 1
Dining Room Open Concept
Interior
Interior Features High Speed Internet, Track Lighting, Vaulted Ceiling(s), Walk-In Closet(s)
Heating Electric, Heat Pump
Cooling Heat Pump
Flooring Concrete, Hardwood
Fireplaces Type None
Window Features Double Pane Windows
Appliance Dishwasher, Disposal, Dryer, Gas Range, Microwave, Refrigerator, Washer
Laundry Laundry Closet
Exterior
Exterior Feature Balcony
Parking Features Assigned, Deeded, Garage
Garage Spaces 1.0
Fence Fenced
Pool In Ground
Community Features Dog Park, Pool
Utilities Available Cable Available, Electricity Available, Natural Gas Available, Water Available
Waterfront Description None
View City
Roof Type Other
Street Surface Concrete
Accessibility None
Handicap Access None
Porch Deck, Terrace
Total Parking Spaces 1
Private Pool false
Building
Lot Description Other
Story Two
Foundation None
Sewer Public Sewer
Water Public
Architectural Style High Rise (6 or more stories), Loft
Level or Stories Two
Structure Type Brick
New Construction No
Construction Status Resale
Schools
Elementary Schools Hope-Hill
Middle Schools David T Howard
High Schools Midtown
Others
HOA Fee Include Gas,Insurance,Internet,Maintenance Structure,Pest Control,Reserve Fund,Sewer,Swim,Trash,Water
Senior Community no
Restrictions true
Tax ID 14 004800340948
Ownership Condominium
Financing no
Special Listing Condition None




