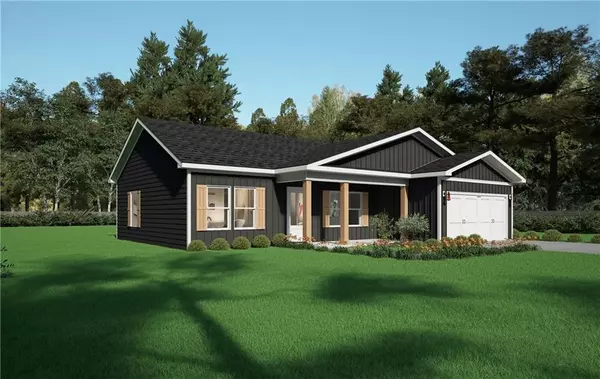121 Hunters LN Powder Springs, GA 30127
UPDATED:
01/14/2025 04:52 PM
Key Details
Property Type Single Family Home
Sub Type Single Family Residence
Listing Status Active
Purchase Type For Sale
Square Footage 1,223 sqft
Price per Sqft $257
MLS Listing ID 7508561
Style Ranch
Bedrooms 3
Full Baths 2
Construction Status New Construction
HOA Y/N No
Originating Board First Multiple Listing Service
Year Built 2025
Annual Tax Amount $225
Tax Year 2024
Lot Size 0.450 Acres
Acres 0.45
Property Description
Step into the charm of this farmhouse-style, single-story home situated on a private half-acre wooded lot. Designed with a spacious open floor plan, this brand-new home offers both style and practicality, ready to fit your lifestyle.
The centerpiece of this home is the gourmet kitchen, featuring stainless steel appliances, white cabinets, granite countertops, and a custom island that opens to the family room. It's the ideal setup for everything from casual family dinners to lively gatherings with friends.
Retreat to the primary suite, a relaxing haven with a spa-inspired ensuite bathroom showcasing a large tiled shower and a walk-in closet with plenty of space. Two additional bedrooms and a second bathroom ensure everyone has room to feel at home.
The private backyard, surrounded by lush wooded views, is perfect for enjoying your morning coffee or hosting outdoor get-togethers. High-quality finishes such as Luxury Vinyl Plank flooring, soft carpeting in the bedrooms, and modern black fixtures give the home a polished, contemporary feel.
Located in a top-rated school district and just minutes from shopping and dining, this home combines convenience with peace and quiet. With no HOA restrictions, you have the freedom to truly make this house your own.
Don't miss your chance to be the first owner of this incredible property. Schedule your tour today and experience the perfect place to start your next chapter!
Builder incentives and additional financing options through preferred lender.
Location
State GA
County Paulding
Lake Name None
Rooms
Bedroom Description Master on Main
Other Rooms None
Basement None
Main Level Bedrooms 3
Dining Room Other
Interior
Interior Features Vaulted Ceiling(s)
Heating Central
Cooling Central Air
Flooring Carpet, Laminate
Fireplaces Type None
Window Features Double Pane Windows
Appliance Dishwasher, Electric Range, Microwave
Laundry Laundry Closet
Exterior
Exterior Feature None
Parking Features Driveway, Garage, Garage Door Opener
Garage Spaces 2.0
Fence None
Pool None
Community Features None
Utilities Available Cable Available
Waterfront Description None
View Trees/Woods
Roof Type Composition
Street Surface Paved
Accessibility None
Handicap Access None
Porch Covered, Deck, Front Porch
Private Pool false
Building
Lot Description Level, Wooded
Story One
Foundation Slab
Sewer Septic Tank
Water Public
Architectural Style Ranch
Level or Stories One
Structure Type Vinyl Siding
New Construction No
Construction Status New Construction
Schools
Elementary Schools Bessie L. Baggett
Middle Schools J.A. Dobbins
High Schools Hiram
Others
Senior Community no
Restrictions false
Tax ID 014777
Special Listing Condition None




