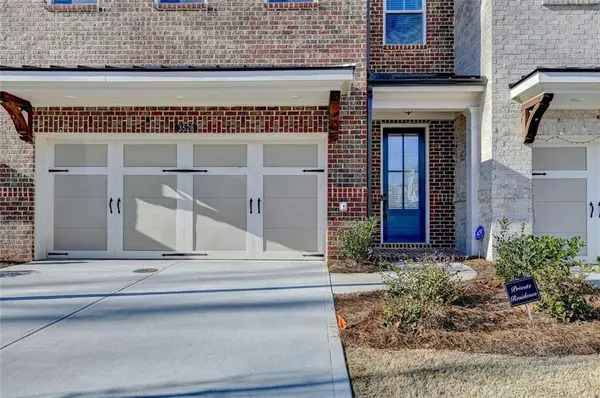3528 MYRON PL Suwanee, GA 30024
UPDATED:
01/14/2025 04:46 PM
Key Details
Property Type Townhouse
Sub Type Townhouse
Listing Status Active
Purchase Type For Sale
Square Footage 2,178 sqft
Price per Sqft $266
Subdivision Ellington
MLS Listing ID 7507686
Style Traditional,Townhouse
Bedrooms 3
Full Baths 2
Half Baths 1
Construction Status Resale
HOA Fees $215
HOA Y/N Yes
Originating Board First Multiple Listing Service
Year Built 2023
Annual Tax Amount $636
Tax Year 2023
Lot Size 2,308 Sqft
Acres 0.053
Property Description
Location
State GA
County Gwinnett
Lake Name None
Rooms
Bedroom Description Split Bedroom Plan
Other Rooms None
Basement None
Dining Room Dining L, Seats 12+
Interior
Interior Features Disappearing Attic Stairs, Entrance Foyer, His and Hers Closets, Tray Ceiling(s), Walk-In Closet(s), High Ceilings 9 ft Main, High Ceilings 9 ft Upper
Heating Central, Natural Gas, Forced Air
Cooling Ceiling Fan(s), Central Air
Flooring Hardwood
Fireplaces Number 1
Fireplaces Type Family Room, Factory Built, Gas Log, Gas Starter
Window Features Double Pane Windows
Appliance Dishwasher, Disposal, Refrigerator, Gas Range, Range Hood, Washer, Dryer
Laundry In Hall
Exterior
Exterior Feature Private Yard
Parking Features Garage Door Opener, Kitchen Level
Fence Wood
Pool None
Community Features Gated, Near Schools, Near Shopping, Playground, Pool, Sidewalks, Street Lights
Utilities Available Electricity Available, Natural Gas Available, Sewer Available, Water Available, Phone Available
Waterfront Description None
View Trees/Woods
Roof Type Composition
Street Surface Asphalt
Accessibility Accessible Entrance
Handicap Access Accessible Entrance
Porch Covered, Patio
Private Pool false
Building
Lot Description Level, Private, Wooded
Story Two
Foundation None
Sewer Public Sewer
Water Public
Architectural Style Traditional, Townhouse
Level or Stories Two
Structure Type Brick,Cement Siding
New Construction No
Construction Status Resale
Schools
Elementary Schools Parsons
Middle Schools Hull
High Schools Peachtree Ridge
Others
HOA Fee Include Reserve Fund,Swim,Maintenance Grounds
Senior Community no
Restrictions true
Tax ID R7166 251
Ownership Fee Simple
Acceptable Financing Cash, Conventional, FHA
Listing Terms Cash, Conventional, FHA
Financing no
Special Listing Condition None




