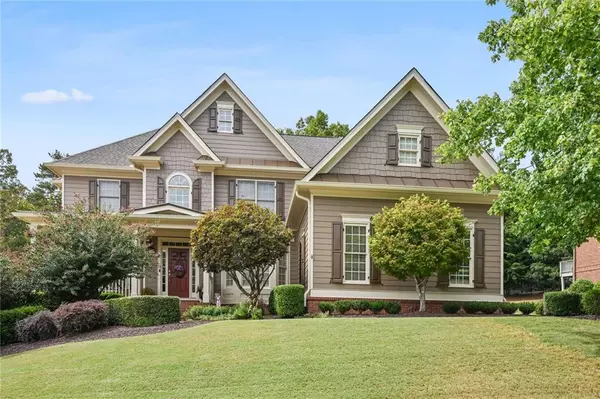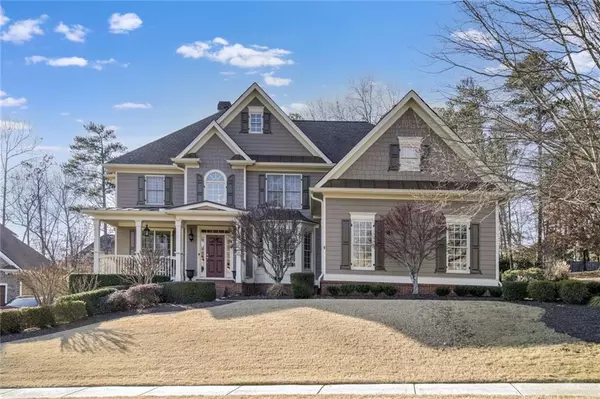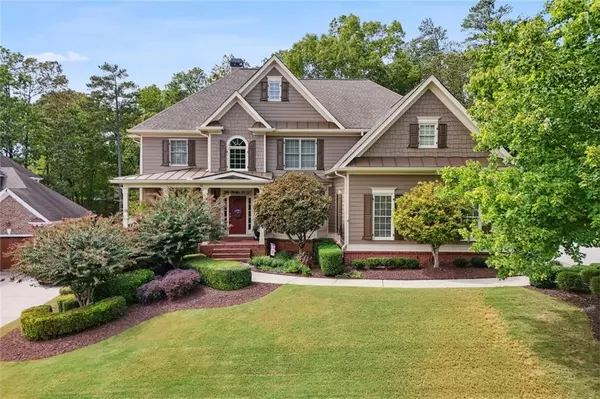3950 Greenside CT Dacula, GA 30019
UPDATED:
01/15/2025 09:58 PM
Key Details
Property Type Single Family Home
Sub Type Single Family Residence
Listing Status Active
Purchase Type For Sale
Square Footage 4,044 sqft
Price per Sqft $201
Subdivision Glenaire At Hamilton Mill
MLS Listing ID 7507755
Style Traditional
Bedrooms 5
Full Baths 4
Construction Status Resale
HOA Y/N No
Originating Board First Multiple Listing Service
Year Built 2003
Annual Tax Amount $2,603
Tax Year 2024
Lot Size 0.410 Acres
Acres 0.41
Property Description
As you step into the two-story foyer, you'll find a meticulously maintained and beautifully updated home. The main level offers a formal living room, a formal dining room, and a two-story great room with a wall of windows that flood the space with natural light. Built-in bookcases flank the fireplace, adding elegance and functionality. The kitchen overlooks the dining area and keeping room, offering stunning views of the backyard. It boasts a breakfast bar, a large square island with seating, double ovens, tile backsplash, and stone countertops. The keeping room, complete with a fireplace, opens to a deck with treking planks featuring built-in lights on the stairs that lead to a manicured yard, a gazebo, and a paver patio at the bottom of the pondless waterfall garden.
The owner's suite is a true sanctuary, featuring a bay window, a spacious sitting area with a fireplace, and double tray ceilings. The completely renovated master bath offers a custom tile shower, dual vanities, a makeup vanity, and tile flooring, along with an oversized walk-in closet. Upstairs, you'll find another bedroom suite and two large bedrooms in a Jack-and-Jill configuration, complete with double vanities and a tiled tub/shower.
This home is packed with updates, including a new roof, a pondless waterfall, an underground downspout drain system, a paver patio, a rodent control barrier, upgraded garage doors, Trex decking, built-in deck lighting, a gazebo, 6” gutters, a termite control system, laundry cabinets, new windows, a built-in microwave, double oven, stovetop, dishwasher, HVAC system, and gas water heater.
Residents of Hamilton Mill enjoy access to a wide range of amenities, including a clubhouse, fitness center, pickleball, tennis & volleyball courts, two pools, a playground, and baseball and soccer fields. Additionally, the acclaimed Hamilton Mill Golf Club, featuring 72 holes of championship golf, is just a golf cart ride away offers a members-only restaurant and a public pizza eatery.
This home is truly a rare find in the Hamilton Mill community!
Location
State GA
County Gwinnett
Lake Name None
Rooms
Bedroom Description Oversized Master,Sitting Room
Other Rooms None
Basement Bath/Stubbed, Daylight, Exterior Entry, Full, Interior Entry, Unfinished
Main Level Bedrooms 1
Dining Room Separate Dining Room
Interior
Interior Features Bookcases, Crown Molding, Disappearing Attic Stairs, Double Vanity, Entrance Foyer, Entrance Foyer 2 Story, High Ceilings 9 ft Main, High Ceilings 9 ft Upper, High Speed Internet, Recessed Lighting, Tray Ceiling(s), Walk-In Closet(s)
Heating Central, Forced Air, Natural Gas, Zoned
Cooling Ceiling Fan(s), Central Air, Dual, Zoned
Flooring Carpet, Ceramic Tile, Hardwood
Fireplaces Number 4
Fireplaces Type Basement, Factory Built, Gas Log, Great Room, Keeping Room, Master Bedroom
Window Features Insulated Windows,Plantation Shutters,Window Treatments
Appliance Dishwasher, Disposal, Double Oven, Electric Cooktop, Electric Oven, ENERGY STAR Qualified Appliances, Gas Water Heater, Microwave, Refrigerator, Self Cleaning Oven
Laundry Laundry Room, Main Level
Exterior
Exterior Feature Lighting, Private Entrance, Private Yard
Parking Features Driveway, Garage, Garage Door Opener, Garage Faces Side, Kitchen Level, Level Driveway
Garage Spaces 3.0
Fence None
Pool None
Community Features Clubhouse, Country Club, Fitness Center, Golf, Homeowners Assoc, Lake, Playground, Pool, Sidewalks, Street Lights, Swim Team, Tennis Court(s)
Utilities Available Cable Available, Electricity Available, Natural Gas Available, Phone Available, Sewer Available, Underground Utilities, Water Available
Waterfront Description None
View Other
Roof Type Composition,Shingle
Street Surface Asphalt
Accessibility None
Handicap Access None
Porch Deck, Front Porch, Patio, Terrace
Private Pool false
Building
Lot Description Back Yard, Front Yard, Landscaped, Level, Sloped, Sprinklers In Front
Story Two
Foundation None
Sewer Public Sewer
Water Public
Architectural Style Traditional
Level or Stories Two
Structure Type Cement Siding
New Construction No
Construction Status Resale
Schools
Elementary Schools Puckett'S Mill
Middle Schools Osborne
High Schools Mill Creek
Others
HOA Fee Include Swim,Tennis
Senior Community no
Restrictions false
Tax ID R3002B173
Special Listing Condition None




