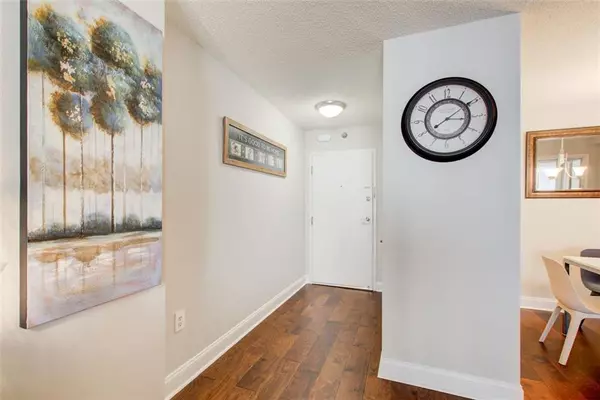2479 PEACHTREE RD NE #304 Atlanta, GA 30305
UPDATED:
01/07/2025 08:12 AM
Key Details
Property Type Condo
Sub Type Condominium
Listing Status Active
Purchase Type For Rent
Square Footage 837 sqft
Subdivision Parklane On Peachtree
MLS Listing ID 7505136
Style High Rise (6 or more stories)
Bedrooms 1
Full Baths 1
HOA Y/N No
Originating Board First Multiple Listing Service
Year Built 1967
Available Date 2025-01-06
Lot Size 827 Sqft
Acres 0.019
Property Description
Location
State GA
County Fulton
Lake Name None
Rooms
Bedroom Description Master on Main
Other Rooms None
Basement None
Main Level Bedrooms 1
Dining Room Open Concept
Interior
Interior Features High Ceilings 9 ft Main
Heating Wall Unit(s)
Cooling Electric, Wall Unit(s)
Flooring Laminate
Fireplaces Type None
Window Features None
Appliance Dishwasher, ENERGY STAR Qualified Appliances, Refrigerator
Laundry In Kitchen
Exterior
Exterior Feature Gas Grill, Lighting
Parking Features Assigned
Fence None
Pool In Ground
Community Features Barbecue, Clubhouse, Concierge, Meeting Room, Catering Kitchen, Dog Park, Fitness Center, Pool
Utilities Available Cable Available, Electricity Available, Phone Available, Sewer Available
Waterfront Description None
View City
Roof Type Composition
Street Surface Asphalt
Accessibility None
Handicap Access None
Porch Deck
Total Parking Spaces 1
Private Pool false
Building
Lot Description Level
Story Three Or More
Architectural Style High Rise (6 or more stories)
Level or Stories Three Or More
Structure Type Cement Siding
New Construction No
Schools
Elementary Schools E. Rivers
Middle Schools Willis A. Sutton
High Schools North Atlanta
Others
Senior Community no




