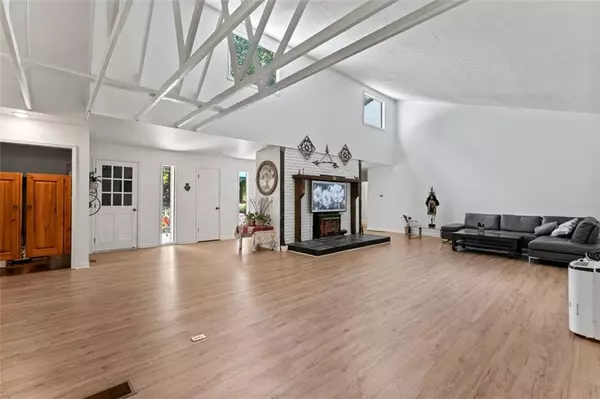656 HILLWOOD CT Dacula, GA 30019
OPEN HOUSE
Sat Jan 18, 2:00pm - 4:00pm
UPDATED:
01/11/2025 05:31 PM
Key Details
Property Type Single Family Home
Sub Type Single Family Residence
Listing Status Active
Purchase Type For Sale
Square Footage 2,358 sqft
Price per Sqft $212
Subdivision Woodland Springs
MLS Listing ID 7504154
Style Contemporary,Mid-Century Modern,Ranch
Bedrooms 3
Full Baths 2
Half Baths 1
Construction Status Updated/Remodeled
HOA Y/N No
Originating Board First Multiple Listing Service
Year Built 1979
Annual Tax Amount $5,802
Tax Year 2023
Lot Size 2.160 Acres
Acres 2.16
Property Description
This beautifully updated contemporary ranch home offers the perfect blend of comfort and modern style. Featuring an open-concept living space with vaulted ceilings and luxury vinyl plank flooring, the home is designed for easy living. The updated kitchen boasts sleek new countertops, modern cabinetry, and a stylish subway tile backsplash, while the renovated bathrooms offer contemporary finishes and new flooring throughout.
The spacious living area includes a striking three-walled wood stove and a rustic brick fireplace, perfect for cozy evenings. The master suite is a private retreat with its own porch, a luxurious en-suite bath, and modern closets. A new roof, energy-efficient windows, and a WiFi-enabled garage door opener ensure peace of mind and convenience.
Set on over 2 acres, this home provides ample outdoor space, including a wooded corner lot with a serene pond, RV parking, and room for a workshop. The unfinished basement is ready for your vision, with bathroom stubs and generous space for storage or recreational use.
Located just minutes from Publix, Mall of Georgia, and various shopping centers, this property offers both privacy and convenience. No HOA, providing flexibility for personalization or Airbnb potential. Don't miss the opportunity to make this stunning home yours!
Location
State GA
County Gwinnett
Lake Name None
Rooms
Bedroom Description Master on Main,Roommate Floor Plan
Other Rooms None
Basement Boat Door, Bath/Stubbed, Daylight, Driveway Access, Exterior Entry, Unfinished
Main Level Bedrooms 3
Dining Room Seats 12+, Open Concept
Interior
Interior Features Recessed Lighting, Vaulted Ceiling(s), High Ceilings 10 ft Main
Heating Forced Air, Natural Gas
Cooling Central Air
Flooring Luxury Vinyl
Fireplaces Number 1
Fireplaces Type Brick, Family Room, Wood Burning Stove
Window Features ENERGY STAR Qualified Windows,Double Pane Windows
Appliance Dishwasher, Refrigerator, Gas Cooktop, Microwave
Laundry In Kitchen, Laundry Room
Exterior
Exterior Feature Garden, Lighting, Private Yard, Courtyard
Parking Features Garage Door Opener, Garage Faces Front, Level Driveway, Parking Pad, RV Access/Parking
Fence Fenced, Back Yard
Pool None
Community Features None
Utilities Available Electricity Available, Natural Gas Available, Water Available
Waterfront Description Pond
View Trees/Woods, Neighborhood
Roof Type Composition
Street Surface Asphalt
Accessibility Accessible Approach with Ramp
Handicap Access Accessible Approach with Ramp
Porch Deck, Patio
Total Parking Spaces 2
Private Pool false
Building
Lot Description Back Yard, Corner Lot, Level, Pond on Lot, Wooded, Front Yard
Story Two
Foundation Combination
Sewer Septic Tank
Water Public
Architectural Style Contemporary, Mid-Century Modern, Ranch
Level or Stories Two
Structure Type Wood Siding
New Construction No
Construction Status Updated/Remodeled
Schools
Elementary Schools Dacula
Middle Schools Dacula
High Schools Dacula
Others
Senior Community no
Restrictions false
Tax ID R2001 086
Special Listing Condition None




