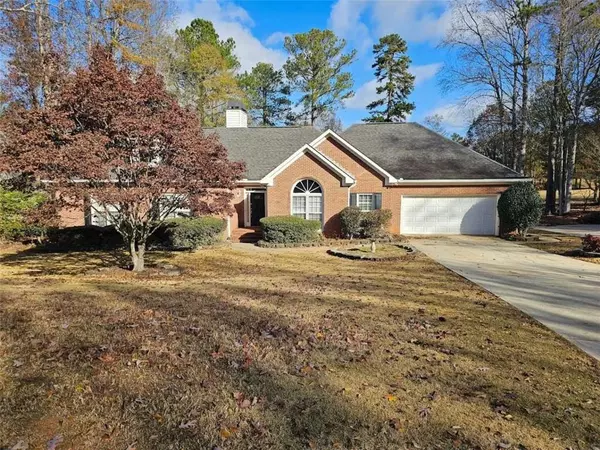63 Clubview DR Newnan, GA 30265
UPDATED:
01/14/2025 04:36 PM
Key Details
Property Type Single Family Home
Sub Type Single Family Residence
Listing Status Active
Purchase Type For Sale
Square Footage 2,332 sqft
Price per Sqft $162
Subdivision Clubview At Whiteoak
MLS Listing ID 7503070
Style Mid-Century Modern,Modern,Other
Bedrooms 3
Full Baths 2
Half Baths 1
Construction Status Resale
HOA Fees $200
HOA Y/N Yes
Originating Board First Multiple Listing Service
Year Built 1989
Annual Tax Amount $3,659
Tax Year 2024
Property Description
Location
State GA
County Coweta
Lake Name None
Rooms
Bedroom Description Other
Other Rooms None
Basement None
Main Level Bedrooms 3
Dining Room Other
Interior
Interior Features Other
Heating Central
Cooling Central Air
Flooring Other
Fireplaces Number 1
Fireplaces Type Living Room
Window Features None
Appliance Dishwasher
Laundry None
Exterior
Exterior Feature Other
Parking Features Attached, Garage
Garage Spaces 2.0
Fence Back Yard
Pool None
Community Features Homeowners Assoc
Utilities Available Other
Waterfront Description None
View Trees/Woods
Roof Type Composition
Street Surface Asphalt
Accessibility None
Handicap Access None
Porch Deck
Total Parking Spaces 2
Private Pool false
Building
Lot Description Other
Story One
Foundation Brick/Mortar
Sewer Public Sewer
Water Public
Architectural Style Mid-Century Modern, Modern, Other
Level or Stories One
Structure Type Brick,Other
New Construction No
Construction Status Resale
Schools
Elementary Schools White Oak - Coweta
Middle Schools Arnall
High Schools East Coweta
Others
Senior Community no
Restrictions false
Tax ID W03 195
Ownership Fee Simple
Financing no
Special Listing Condition None




