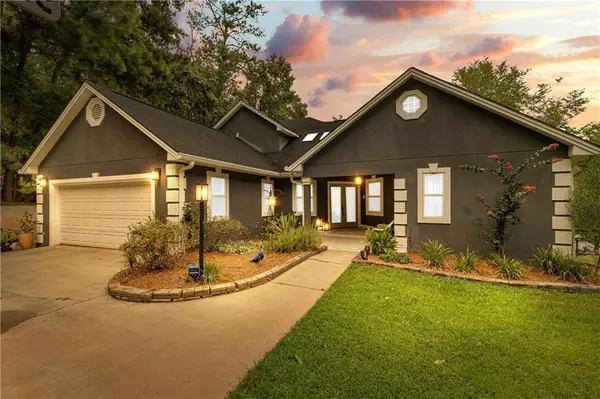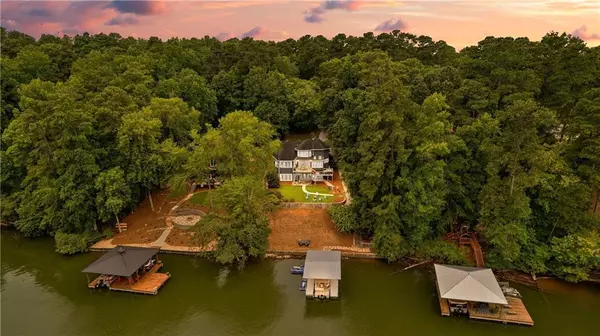918 Eagle DR Monticello, GA 31064
UPDATED:
01/13/2025 08:23 PM
Key Details
Property Type Single Family Home
Sub Type Single Family Residence
Listing Status Active
Purchase Type For Sale
Square Footage 3,019 sqft
Price per Sqft $321
Subdivision Turtle Cove
MLS Listing ID 7502582
Style Traditional
Bedrooms 5
Full Baths 3
Construction Status Resale
HOA Fees $365
HOA Y/N Yes
Originating Board First Multiple Listing Service
Year Built 1992
Annual Tax Amount $5,036
Tax Year 2023
Lot Size 0.534 Acres
Acres 0.534
Property Description
Location
State GA
County Jasper
Lake Name None
Rooms
Bedroom Description None
Other Rooms None
Basement Finished Bath, Finished
Main Level Bedrooms 2
Dining Room Seats 12+, Separate Dining Room
Interior
Interior Features Bookcases, Double Vanity, Entrance Foyer, Tray Ceiling(s)
Heating Central, Electric
Cooling Central Air, Electric
Flooring Ceramic Tile, Laminate, Tile, Carpet
Fireplaces Number 1
Fireplaces Type Factory Built
Window Features None
Appliance Dishwasher, Electric Cooktop, Electric Oven, Refrigerator, Microwave
Laundry In Hall
Exterior
Exterior Feature Balcony, Rear Stairs
Parking Features Attached
Fence None
Pool None
Community Features Clubhouse, Lake, Park, Playground, Pool, Swim Team, Tennis Court(s), Beach Access, Boating, Homeowners Assoc
Utilities Available Electricity Available, Sewer Available, Phone Available, Cable Available, Underground Utilities, Water Available
Waterfront Description Lake Front
View Lake
Roof Type Composition
Street Surface Asphalt
Accessibility None
Handicap Access None
Porch Deck, Patio
Private Pool false
Building
Lot Description Lake On Lot
Story Three Or More
Foundation Slab
Sewer Septic Tank
Water Shared Well
Architectural Style Traditional
Level or Stories Three Or More
Structure Type Stucco
New Construction No
Construction Status Resale
Schools
Elementary Schools Washington Park
Middle Schools Jasper County
High Schools Jasper County
Others
HOA Fee Include Maintenance Grounds,Water
Senior Community no
Restrictions false
Tax ID 025C 060
Acceptable Financing Cash, Conventional, FHA
Listing Terms Cash, Conventional, FHA
Special Listing Condition None




