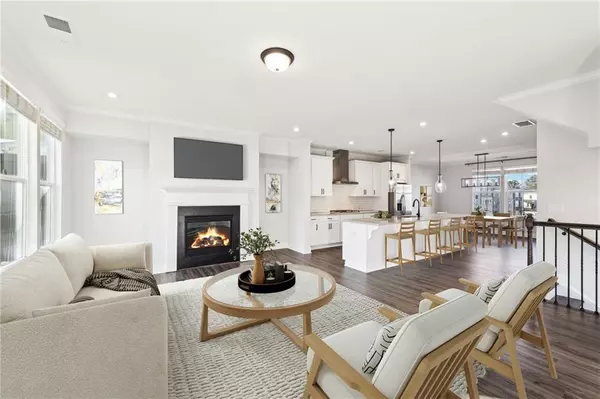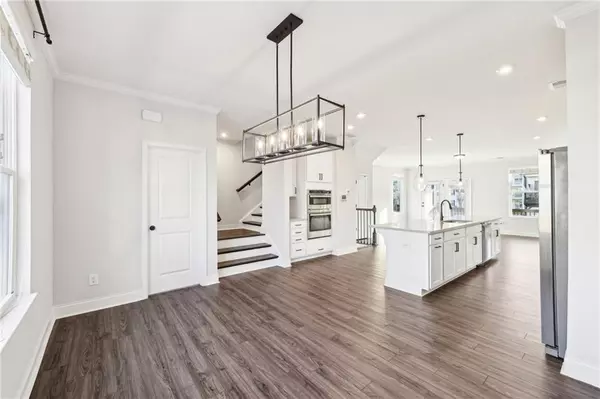434 Herring DR Acworth, GA 30102
OPEN HOUSE
Sat Jan 18, 12:00pm - 2:00pm
UPDATED:
01/13/2025 02:29 PM
Key Details
Property Type Townhouse
Sub Type Townhouse
Listing Status Active
Purchase Type For Sale
Square Footage 2,113 sqft
Price per Sqft $201
Subdivision Waverly At Buice Lake
MLS Listing ID 7498437
Style Townhouse
Bedrooms 3
Full Baths 2
Half Baths 2
Construction Status Resale
HOA Fees $250
HOA Y/N Yes
Originating Board First Multiple Listing Service
Year Built 2022
Annual Tax Amount $3,858
Tax Year 2023
Lot Size 871 Sqft
Acres 0.02
Property Description
Picture starting your day in a serene primary suite with spa-like double vanities and walk-in closets that make mornings effortless. Step into your sunlit living space, where the open layout invites connection?whether you're hosting friends or enjoying quiet family evenings. The kitchen, with its sit-down island and pantry, becomes the heart of the home, while the outdoor deck offers the perfect spot to relax with a coffee or unwind after a long day.
Downstairs, a versatile recreation area adapts to your needs?a creative studio, a home office, or the perfect guest retreat. Outside, the community welcomes you with vibrant amenities: lighted tennis and pickleball courts, a playground for the kids, and scenic trails around the lake for peaceful evening strolls.
But the lifestyle doesn't stop at your doorstep. Spend weekends kayaking at Allatoona Lake, hiking through Red Top Mountain Park, or exploring Woodstock's charming downtown?all just minutes away. And when the city calls, Atlanta is a short drive from home.
Your dream lifestyle awaits?schedule your private tour today and experience a home that blends relaxation, community, and adventure.
Location
State GA
County Cherokee
Lake Name None
Rooms
Bedroom Description Oversized Master
Other Rooms None
Basement None
Dining Room Open Concept
Interior
Interior Features Disappearing Attic Stairs, High Ceilings 9 ft Lower, High Ceilings 9 ft Main, High Ceilings 9 ft Upper
Heating Central, Electric
Cooling Ceiling Fan(s), Central Air
Flooring Carpet, Vinyl
Fireplaces Number 1
Fireplaces Type Living Room
Window Features Double Pane Windows
Appliance Dishwasher, Disposal, Dryer, Electric Oven, Gas Cooktop, Microwave, Refrigerator, Washer
Laundry Laundry Room
Exterior
Exterior Feature Balcony
Parking Features Garage, Garage Door Opener
Garage Spaces 2.0
Fence None
Pool None
Community Features Clubhouse, Homeowners Assoc, Lake, Near Schools, Near Shopping, Near Trails/Greenway, Park, Pickleball, Playground, Pool, Sidewalks, Street Lights
Utilities Available Cable Available, Electricity Available, Natural Gas Available, Phone Available, Water Available
Waterfront Description None
View Trees/Woods
Roof Type Shingle
Street Surface Paved
Accessibility None
Handicap Access None
Porch Covered, Deck
Private Pool false
Building
Lot Description Other
Story Three Or More
Foundation Concrete Perimeter
Sewer Public Sewer
Water Public
Architectural Style Townhouse
Level or Stories Three Or More
Structure Type Brick Front,Vinyl Siding
New Construction No
Construction Status Resale
Schools
Elementary Schools Clark Creek
Middle Schools E.T. Booth
High Schools Etowah
Others
HOA Fee Include Maintenance Grounds,Swim,Tennis
Senior Community no
Restrictions false
Tax ID 21N11M 014
Ownership Fee Simple
Acceptable Financing Cash, Conventional, Other
Listing Terms Cash, Conventional, Other
Financing no
Special Listing Condition None




