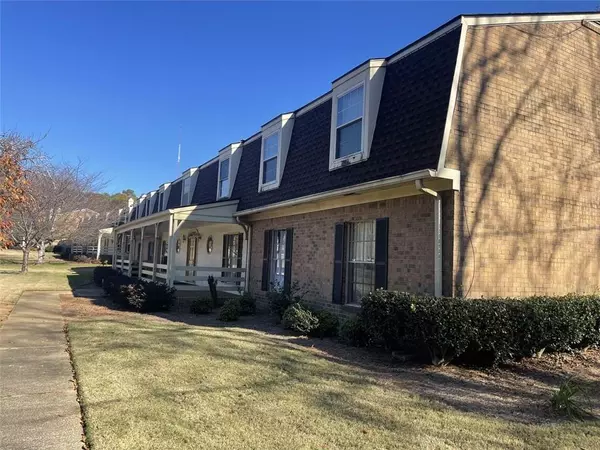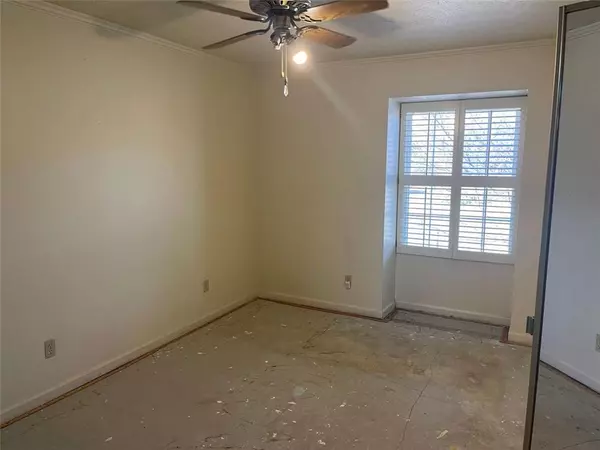3825 Lavista RD #Q3 Tucker, GA 30084
UPDATED:
01/06/2025 12:58 PM
Key Details
Property Type Condo
Sub Type Condominium
Listing Status Active
Purchase Type For Sale
Square Footage 1,368 sqft
Price per Sqft $149
Subdivision Huntington Condominiums
MLS Listing ID 7500260
Style Traditional
Bedrooms 3
Full Baths 2
Construction Status Fixer
HOA Fees $5,376
HOA Y/N Yes
Originating Board First Multiple Listing Service
Year Built 1970
Annual Tax Amount $329
Tax Year 2023
Lot Size 1,568 Sqft
Acres 0.036
Property Description
Welcome to Huntington Condominiums, where you get the best of both worlds—city vibes with a laid-back suburban feel. This 3-bedroom, 2-bath upstairs unit is bursting with potential, making it an excellent opportunity for a creative homeowner or savvy investor. Whether you're looking to build sweat equity, tackle a fix-and-flip, or secure a buy-and-hold, this property offers endless possibilities.
This home is a blank slate to make your own, A few notable features are the screened-in porch; the perfect place to enjoy Georgia's seasons. The built-in bookshelves add a touch of charm and functionality. A newer hot water heater is already in place, providing a head start on updates.
Dive into awesome community amenities like a pool, tennis court, clubhouse, and playground. Parking's a breeze with reserved spots and plenty for guests. The HOA takes care of essentials like water, gas, and exterior maintenance.
Nestled inside the Atlanta perimeter across from the Dekalb County Public Library, you're just minutes away from I-285 and I-85, shopping and dining. This unit even includes its own storage space and a secured bike rack. Great schools like Briarlake Elementary, Henderson Middle, Lakeside High, and Globe Academy K-8 are nearby. On the Marta bus line.
Gas, water, pest control, termite control, exterior and common area maintenance included with HOA dues.
With some TLC, this home could shine again. Don't miss the chance to transform this property into something truly special.
Location
State GA
County Dekalb
Lake Name None
Rooms
Bedroom Description Split Bedroom Plan
Other Rooms None
Basement None
Main Level Bedrooms 3
Dining Room Open Concept
Interior
Interior Features Bookcases
Heating Central
Cooling Ceiling Fan(s), Central Air
Flooring Ceramic Tile, Laminate, Other
Fireplaces Number 1
Fireplaces Type Living Room, Masonry
Window Features Plantation Shutters
Appliance Dishwasher, Dryer, Electric Oven, Electric Range, Refrigerator
Laundry Laundry Room
Exterior
Exterior Feature Other
Parking Features Parking Lot, Unassigned
Fence None
Pool None
Community Features Clubhouse, Street Lights, Near Public Transport, Near Schools, Near Shopping, Playground, Pool
Utilities Available Cable Available, Electricity Available, Natural Gas Available, Phone Available, Sewer Available, Underground Utilities, Water Available
Waterfront Description None
View City
Roof Type Shingle
Street Surface Asphalt
Accessibility None
Handicap Access None
Porch Screened
Private Pool false
Building
Lot Description Level
Story One
Foundation Block
Sewer Public Sewer
Water Public
Architectural Style Traditional
Level or Stories One
Structure Type Other
New Construction No
Construction Status Fixer
Schools
Elementary Schools Briarlake
Middle Schools Henderson - Dekalb
High Schools Lakeside - Dekalb
Others
Senior Community no
Restrictions false
Tax ID 18 190 05 064
Ownership Condominium
Financing no
Special Listing Condition None




