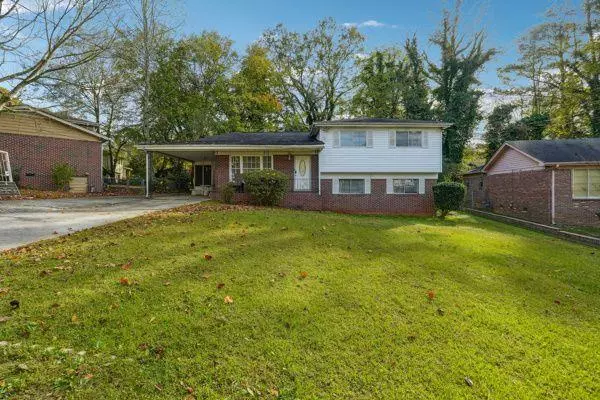3212 AMHURST DR NW Atlanta, GA 30318
UPDATED:
01/09/2025 05:44 PM
Key Details
Property Type Single Family Home
Sub Type Single Family Residence
Listing Status Active
Purchase Type For Rent
Square Footage 1,750 sqft
Subdivision Collier Heights
MLS Listing ID 7497769
Style Traditional
Bedrooms 5
Full Baths 2
Half Baths 1
HOA Y/N No
Originating Board First Multiple Listing Service
Year Built 1962
Available Date 2024-12-19
Lot Size 9,452 Sqft
Acres 0.217
Property Description
Situated in a prime location, this home offers easy access to Atlanta's major attractions and highways. Located just:
• 15 minutes to Downtown Atlanta
• 15 minutes to the World of Coca-Cola
• 15 minutes to the Georgia Aquarium
• 15 minutes to the Atlanta Botanical Garden
• 15 minutes to Zoo Atlanta
• 12 minutes to Mercedes-Benz Stadium
• 15 minutes to the Georgia World Congress Center
The home boasts a spacious layout, ideal for families or groups. Each bedroom is thoughtfully furnished for relaxation, and the living areas are perfect for entertaining. The modern kitchen is fully equipped with everything you need to prepare meals, while the dining area offers a welcoming space to gather.
Conveniently located near major highways, this property ensures seamless access to shopping, dining, and entertainment. Whether you're here for work or leisure, you'll love the blend of comfort, style, and accessibility this home provides.
Don't miss out on this exceptional home! Contact us today to schedule a viewing and make this your next residence.
Location
State GA
County Fulton
Lake Name None
Rooms
Bedroom Description Other
Other Rooms Other
Basement Finished
Dining Room Open Concept
Interior
Interior Features Other
Heating Central
Cooling Central Air
Flooring Hardwood
Fireplaces Type None
Window Features Insulated Windows
Appliance Dishwasher, Disposal, Other
Laundry Other
Exterior
Exterior Feature Other
Parking Features Carport, Attached
Fence Back Yard
Pool None
Community Features None
Utilities Available Other
Waterfront Description None
View City
Roof Type Shingle
Street Surface Concrete,Asphalt
Accessibility None
Handicap Access None
Porch Screened, Rear Porch
Total Parking Spaces 2
Private Pool false
Building
Lot Description Back Yard
Story Multi/Split
Architectural Style Traditional
Level or Stories Multi/Split
Structure Type Brick,Vinyl Siding
New Construction No
Schools
Elementary Schools Bazoline E. Usher/Collier Heights
Middle Schools John Lewis Invictus Academy/Harper-Archer
High Schools Frederick Douglass
Others
Senior Community no
Tax ID 14 024000070905




