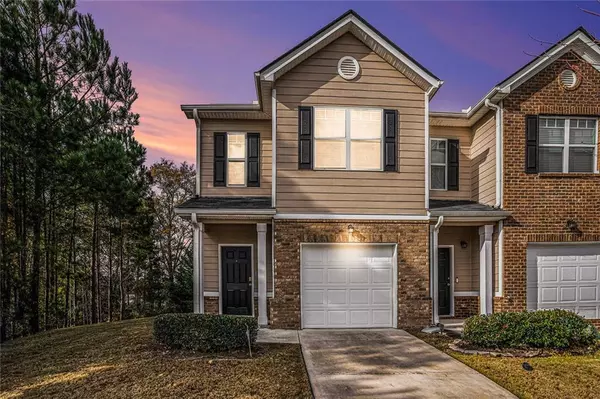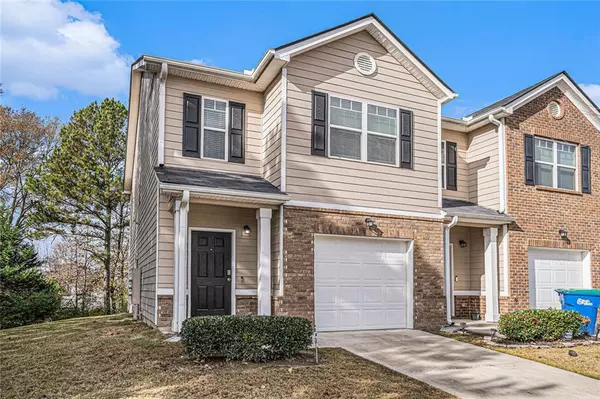6078 Rockaway Road RD Atlanta, GA 30349
UPDATED:
12/23/2024 04:14 PM
Key Details
Property Type Townhouse
Sub Type Townhouse
Listing Status Active
Purchase Type For Rent
Square Footage 1,410 sqft
Subdivision Woodward Hills
MLS Listing ID 7497224
Style Townhouse,Contemporary
Bedrooms 3
Full Baths 2
Half Baths 1
HOA Y/N No
Originating Board First Multiple Listing Service
Year Built 2019
Available Date 2024-12-16
Lot Size 871 Sqft
Acres 0.02
Property Description
Upon entering, you immediately notice the inviting atmosphere created by the abundant natural light streaming in through generously proportioned windows. The open-concept living space is designed for both relaxation and entertaining, featuring a spacious living room that seamlessly transitions to the dining area and kitchen. High ceilings and ceiling fans throughout contribute to the airy feel and comfort of the main level.
The kitchen boasts sleek cabinetry finished in a modern hue, complemented by stainless steel appliances that include an oven, microwave, and refrigerator, ensuring that both functionality and style are at the forefront. A large island provides additional counter space, perfect for meal preparation or casual dining. The adjacent dining area is ideal for family meals or hosting gatherings.
Moving through the home, you will find multiple rooms that serve as comfortable sleeping quarters, each featuring plush carpeting and ample closet space. The bedrooms are thoughtfully arranged to offer privacy while being easily accessible to the bathrooms. The primary suite is a notable highlight, featuring generous space for furnishings, natural light, and an en-suite bathroom designed for functionality and relaxation.
The secondary bathrooms are equally well-appointed, with modern fixtures, a shower/tub combination, and tasteful finishes that enhance the overall design. A laundry area located conveniently within the house supports everyday living with ease and efficiency.
Outdoor living is equally inviting; step through sliding doors onto a concrete patio that overlooks a serene backyard space, perfect for leisurely afternoons and weekend barbecues. The property not only offers an abundance of indoor living space but also beautifully extends into outdoor enjoyment, making it ideal for hosting family and friends.
This home has been meticulously maintained and is ready for its new owners to move in and start making memories. Every corner of this property reflects thoughtful design choices and a commitment to quality living. Don't miss the opportunity to claim this splendid residence as your own, where comfort and style coexist beautifully.
Location
State GA
County Fulton
Lake Name None
Rooms
Bedroom Description None
Other Rooms None
Basement None
Dining Room Great Room, Open Concept
Interior
Interior Features High Ceilings 10 ft Main, Recessed Lighting, Smart Home
Heating Forced Air
Cooling Central Air
Flooring Laminate, Tile
Fireplaces Type None
Window Features Insulated Windows
Appliance Dishwasher, Refrigerator, Gas Water Heater, Washer, Self Cleaning Oven, Gas Range
Laundry Laundry Closet, In Hall
Exterior
Exterior Feature Rain Gutters
Parking Features Garage Door Opener, Attached, Driveway, Garage Faces Front, Level Driveway
Fence None
Pool None
Community Features Sidewalks, Street Lights
Utilities Available Cable Available, Phone Available, Water Available, Electricity Available
Waterfront Description None
View City
Roof Type Shingle,Composition
Street Surface Paved
Accessibility None
Handicap Access None
Porch Enclosed
Private Pool false
Building
Lot Description Cleared, Level
Story Two
Architectural Style Townhouse, Contemporary
Level or Stories Two
Structure Type Vinyl Siding,Brick
New Construction No
Schools
Elementary Schools Nolan
Middle Schools Mcnair - Fulton
High Schools Creekside
Others
Senior Community no
Tax ID 13 0132 LL2860




