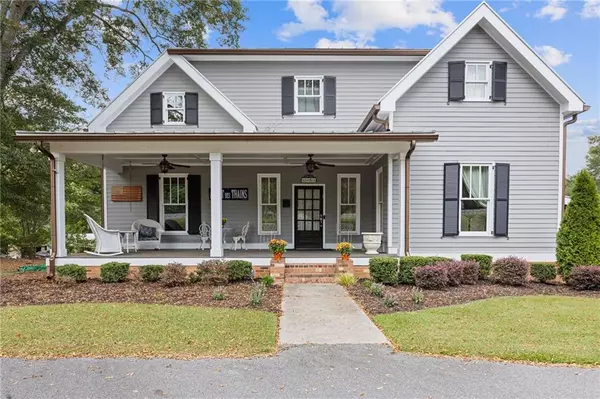527 Main ST Suwanee, GA 30024
UPDATED:
01/04/2025 11:26 PM
Key Details
Property Type Single Family Home
Sub Type Single Family Residence
Listing Status Active
Purchase Type For Sale
Square Footage 6,388 sqft
Price per Sqft $258
MLS Listing ID 7496542
Style Farmhouse,Traditional
Bedrooms 7
Full Baths 5
Half Baths 3
Construction Status Updated/Remodeled
HOA Y/N No
Originating Board First Multiple Listing Service
Year Built 1908
Annual Tax Amount $11,389
Tax Year 2023
Lot Size 0.720 Acres
Acres 0.72
Property Description
Location
State GA
County Gwinnett
Lake Name None
Rooms
Bedroom Description In-Law Floorplan,Master on Main,Roommate Floor Plan
Other Rooms Garage(s), Guest House, Workshop
Basement Bath/Stubbed, Finished, Interior Entry, Partial
Main Level Bedrooms 4
Dining Room Open Concept
Interior
Interior Features Beamed Ceilings, Double Vanity, Entrance Foyer 2 Story, High Ceilings 10 ft Main, High Speed Internet, Walk-In Closet(s), Other
Heating Central, Electric, Heat Pump
Cooling Ceiling Fan(s), Central Air, Electric Air Filter
Flooring Ceramic Tile, Hardwood, Wood
Fireplaces Number 5
Fireplaces Type Decorative, Double Sided, Living Room, Masonry, Master Bedroom
Window Features Insulated Windows,Shutters
Appliance Dishwasher, Disposal, Electric Cooktop, Electric Oven, Electric Water Heater, ENERGY STAR Qualified Appliances, Microwave, Refrigerator, Self Cleaning Oven
Laundry Laundry Room, Main Level, Mud Room
Exterior
Exterior Feature Private Entrance, Private Yard, Rain Gutters, Rear Stairs, Storage
Parking Features Carport, Driveway, Garage, Garage Faces Front, Level Driveway, Parking Pad
Garage Spaces 2.0
Fence Back Yard, Wood
Pool None
Community Features Dog Park, Near Schools, Near Shopping, Near Trails/Greenway, Park, Playground, Sidewalks, Street Lights
Utilities Available Cable Available, Electricity Available, Natural Gas Available, Phone Available, Sewer Available, Underground Utilities, Water Available
Waterfront Description None
View City
Roof Type Metal
Street Surface Asphalt,Concrete,Paved
Accessibility None
Handicap Access None
Porch Covered, Enclosed, Front Porch, Rear Porch, Screened
Private Pool false
Building
Lot Description Back Yard, Front Yard, Landscaped, Private
Story Three Or More
Foundation Brick/Mortar
Sewer Public Sewer
Water Public
Architectural Style Farmhouse, Traditional
Level or Stories Three Or More
Structure Type Cement Siding
New Construction No
Construction Status Updated/Remodeled
Schools
Elementary Schools Roberts
Middle Schools North Gwinnett
High Schools North Gwinnett
Others
Senior Community no
Restrictions false
Tax ID R7236 057
Special Listing Condition None




