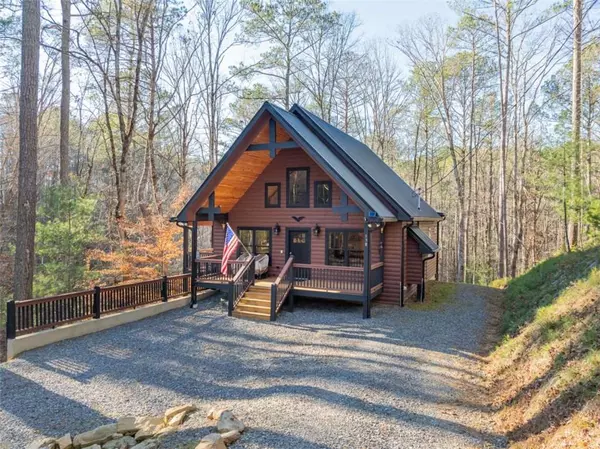138 Nectar LN Ellijay, GA 30540
UPDATED:
12/19/2024 04:09 AM
Key Details
Property Type Single Family Home
Sub Type Single Family Residence
Listing Status Active
Purchase Type For Sale
Square Footage 2,117 sqft
Price per Sqft $283
Subdivision Coosawattee
MLS Listing ID 7496614
Style Cabin,Craftsman,Rustic
Bedrooms 4
Full Baths 2
Half Baths 1
Construction Status Resale
HOA Fees $1,025
HOA Y/N Yes
Originating Board First Multiple Listing Service
Year Built 2022
Annual Tax Amount $3,165
Tax Year 2024
Lot Size 1.940 Acres
Acres 1.94
Property Description
Location
State GA
County Gilmer
Lake Name None
Rooms
Bedroom Description Master on Main
Other Rooms Shed(s)
Basement Exterior Entry, Finished, Finished Bath, Full, Interior Entry
Main Level Bedrooms 1
Dining Room Great Room
Interior
Interior Features High Ceilings 9 ft Main, High Speed Internet
Heating Central, Electric
Cooling Central Air, Electric
Flooring Ceramic Tile, Hardwood
Fireplaces Number 2
Fireplaces Type Basement, Electric, Family Room, Gas Log
Window Features Insulated Windows
Appliance Dishwasher, Electric Range, Microwave, Refrigerator
Laundry Laundry Room, Main Level, Other
Exterior
Exterior Feature Balcony, Storage
Parking Features Driveway
Fence Wood
Pool None
Community Features Clubhouse, Dog Park, Fishing, Fitness Center, Gated, Homeowners Assoc, Park, Pickleball, Playground, Pool, Tennis Court(s)
Utilities Available Cable Available, Electricity Available, Water Available
Waterfront Description None
View Trees/Woods
Roof Type Metal
Street Surface Gravel
Accessibility None
Handicap Access None
Porch Covered, Front Porch, Rear Porch
Total Parking Spaces 6
Private Pool false
Building
Lot Description Level, Sloped
Story One and One Half
Foundation Slab
Sewer Septic Tank
Water Public
Architectural Style Cabin, Craftsman, Rustic
Level or Stories One and One Half
Structure Type Log,Wood Siding
New Construction No
Construction Status Resale
Schools
Elementary Schools Ellijay
Middle Schools Clear Creek
High Schools Gilmer
Others
HOA Fee Include Maintenance Grounds,Security,Swim,Tennis
Senior Community no
Restrictions false
Tax ID 3037F 012
Ownership Fee Simple
Financing no
Special Listing Condition None




