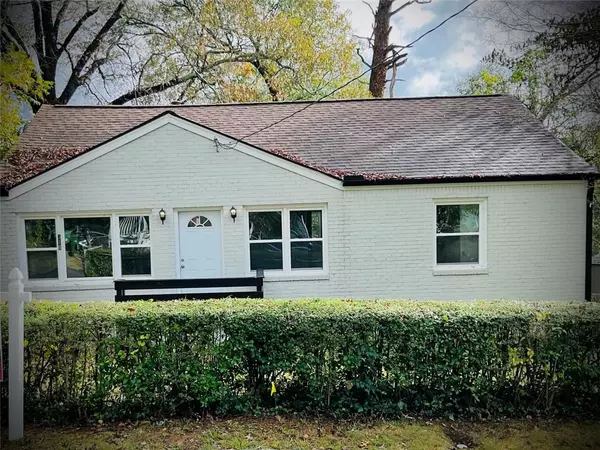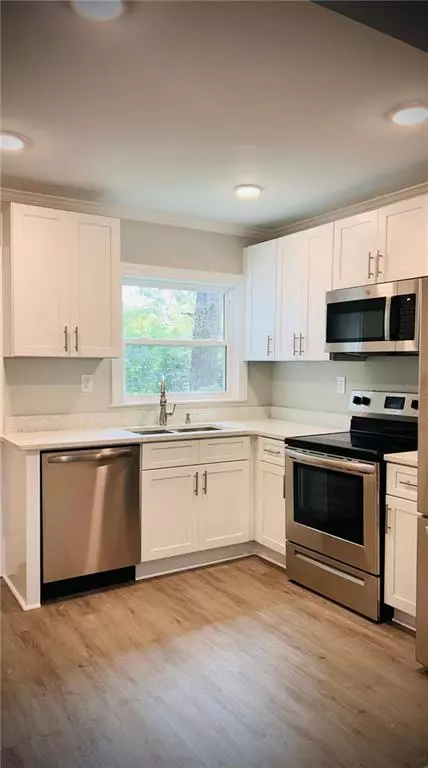316 HENRY AARON AVE SW Atlanta, GA 30310
UPDATED:
12/15/2024 05:17 PM
Key Details
Property Type Single Family Home
Sub Type Single Family Residence
Listing Status Active
Purchase Type For Sale
Square Footage 1,740 sqft
Price per Sqft $206
Subdivision Florida Heights
MLS Listing ID 7489633
Style Bungalow
Bedrooms 3
Full Baths 2
Construction Status Resale
HOA Y/N No
Originating Board First Multiple Listing Service
Year Built 1950
Annual Tax Amount $4,281
Tax Year 2023
Lot Size 7,056 Sqft
Acres 0.162
Property Description
Location
State GA
County Fulton
Lake Name None
Rooms
Bedroom Description Roommate Floor Plan
Other Rooms None
Basement None
Main Level Bedrooms 3
Dining Room None
Interior
Interior Features Disappearing Attic Stairs, Other
Heating Forced Air
Cooling Central Air
Flooring Luxury Vinyl
Fireplaces Type None
Window Features Double Pane Windows
Appliance Dishwasher, Electric Oven
Laundry Laundry Room, Main Level
Exterior
Exterior Feature None
Parking Features Driveway
Fence Chain Link
Pool None
Community Features None
Utilities Available Cable Available, Electricity Available, Phone Available, Sewer Available, Other
Waterfront Description None
View City
Roof Type Composition
Street Surface Asphalt
Accessibility None
Handicap Access None
Porch Front Porch, Rear Porch
Private Pool false
Building
Lot Description Back Yard, Front Yard
Story One
Foundation None
Sewer Public Sewer
Water Public
Architectural Style Bungalow
Level or Stories One
Structure Type Brick 4 Sides
New Construction No
Construction Status Resale
Schools
Elementary Schools Peyton Forest
Middle Schools Jean Childs Young
High Schools Benjamin E. Mays
Others
Senior Community no
Restrictions false
Tax ID 14 018100011009
Special Listing Condition None




