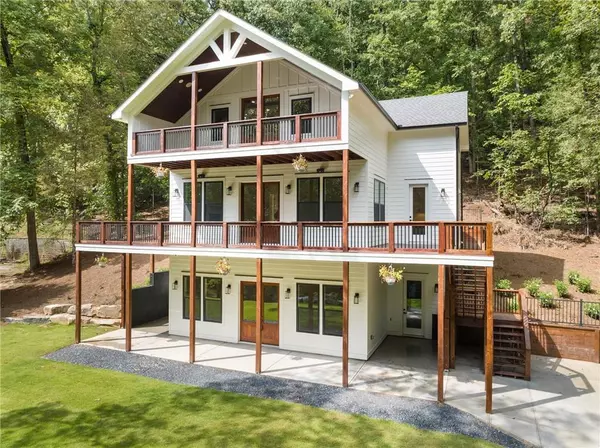471 Sams RD Dawsonville, GA 30534
UPDATED:
12/10/2024 01:37 AM
Key Details
Property Type Single Family Home
Sub Type Single Family Residence
Listing Status Active
Purchase Type For Sale
Square Footage 4,100 sqft
Price per Sqft $280
Subdivision Lake Lanier
MLS Listing ID 7481289
Style Contemporary,Craftsman,Modern
Bedrooms 4
Full Baths 4
Half Baths 2
Construction Status New Construction
HOA Y/N No
Originating Board First Multiple Listing Service
Year Built 2023
Annual Tax Amount $1,643
Tax Year 2023
Lot Size 0.540 Acres
Acres 0.54
Property Description
Location
State GA
County Dawson
Lake Name Lanier
Rooms
Bedroom Description Oversized Master
Other Rooms None
Basement Daylight, Exterior Entry, Finished, Full, Interior Entry, Walk-Out Access
Main Level Bedrooms 1
Dining Room Great Room, Open Concept
Interior
Interior Features Double Vanity, High Ceilings 9 ft Lower, High Ceilings 10 ft Main, Walk-In Closet(s), Wet Bar
Heating Central, Electric, Zoned
Cooling Ceiling Fan(s), Central Air, Zoned
Flooring Ceramic Tile, Hardwood
Fireplaces Number 1
Fireplaces Type Factory Built, Gas Log
Window Features Double Pane Windows,Insulated Windows
Appliance Dishwasher, Double Oven, Electric Oven, Gas Range, Microwave, Range Hood, Refrigerator
Laundry Laundry Room, Lower Level, Main Level, Mud Room
Exterior
Exterior Feature Balcony, Lighting, Private Entrance, Private Yard, Rain Gutters
Parking Features Driveway, Parking Pad, RV Access/Parking
Fence None
Pool None
Community Features None
Utilities Available Cable Available, Electricity Available, Phone Available, Water Available
Waterfront Description Lake Front
View Lake, Trees/Woods
Roof Type Composition
Street Surface Paved
Accessibility None
Handicap Access None
Porch Covered, Deck, Patio, Wrap Around
Total Parking Spaces 6
Private Pool false
Building
Lot Description Back Yard, Borders US/State Park, Front Yard, Landscaped, Private
Story Three Or More
Foundation Concrete Perimeter
Sewer Septic Tank
Water Public
Architectural Style Contemporary, Craftsman, Modern
Level or Stories Three Or More
Structure Type Cement Siding,HardiPlank Type,Spray Foam Insulation
New Construction No
Construction Status New Construction
Schools
Elementary Schools Kilough
Middle Schools Dawson County
High Schools Dawson County
Others
Senior Community no
Restrictions false
Tax ID L20 039
Special Listing Condition None




