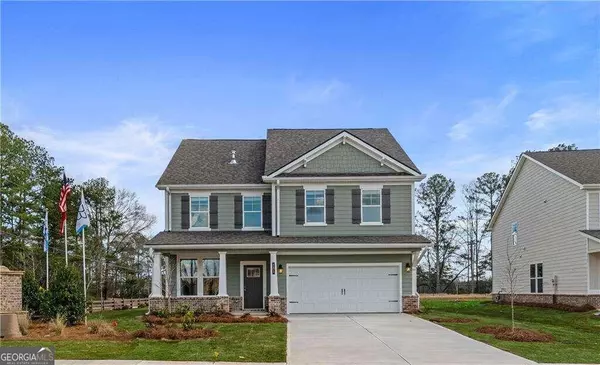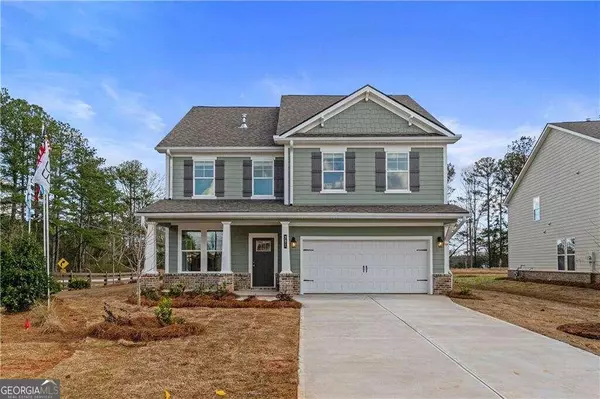130 Crabbswood Drive Mcdonough, GA 30253
OPEN HOUSE
Sat Jan 18, 11:00am - 5:00pm
Sun Jan 19, 1:00pm - 5:00pm
Sat Jan 25, 11:00am - 5:00pm
Sun Jan 26, 1:00pm - 5:00pm
UPDATED:
01/09/2025 06:06 AM
Key Details
Property Type Single Family Home
Sub Type Single Family Residence
Listing Status Active
Purchase Type Residential
Square Footage 2,963 sqft
Price per Sqft $147
Subdivision Cooper Park
MLS Listing ID 10421519
Style Traditional
Bedrooms 4
Full Baths 3
HOA Fees $650
HOA Y/N Yes
Originating Board Georgia MLS 2
Year Built 2024
Annual Tax Amount $20
Tax Year 2023
Property Description
Location
State GA
County Henry
Rooms
Basement None
Interior
Interior Features Walk-In Closet(s)
Heating Central
Cooling Ceiling Fan(s), Central Air
Flooring Carpet, Laminate, Tile
Fireplaces Number 1
Fireplaces Type Factory Built, Family Room
Fireplace Yes
Appliance Dishwasher, Microwave
Laundry Upper Level
Exterior
Parking Features Attached
Community Features Playground, Sidewalks, Street Lights, Near Shopping
Utilities Available Underground Utilities
View Y/N No
Roof Type Composition
Garage Yes
Private Pool No
Building
Lot Description Level
Faces From Atlanta take I-75 South to exit 221 Jonesboro Rd. Take Jonesboro Rd to Chambers. At the light take a left onto Chambers Rd. The community is on the right had side.
Foundation Slab
Sewer Public Sewer
Water Public
Structure Type Brick
New Construction Yes
Schools
Elementary Schools Dutchtown
Middle Schools Dutchtown
High Schools Dutchtown
Others
HOA Fee Include Swimming
Tax ID 05401035007
Special Listing Condition New Construction




