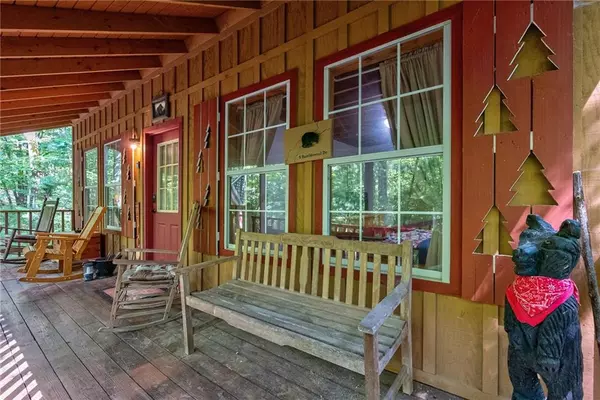3 Ramblewood DR Sautee Nacoochee, GA 30571
UPDATED:
12/14/2024 06:02 PM
Key Details
Property Type Single Family Home
Sub Type Single Family Residence
Listing Status Active
Purchase Type For Sale
Square Footage 1,020 sqft
Price per Sqft $343
Subdivision Sautee Valley
MLS Listing ID 7493008
Style Cabin
Bedrooms 2
Full Baths 2
Construction Status Resale
HOA Fees $200
HOA Y/N No
Originating Board First Multiple Listing Service
Year Built 1991
Annual Tax Amount $1,443
Tax Year 2024
Lot Size 0.910 Acres
Acres 0.91
Property Description
Escape to the North Georgia Mountains with this delightful two-bedroom, two-bathroom cabin, nestled on a lush one-acre plot just minutes from Helen, GA, and Unicoi State Park. This cozy mountain retreat offers the perfect balance of comfort, adventure, and tranquility. Open floor plan with a welcoming space and a fully equipped kitchen, ideal for entertaining or quiet evenings. Enjoy peaceful mornings and cool mountain evenings surrounded by nature on the screened porch. Unwind and relax while soaking in the outdoor hot tub while enjoying the serene surroundings. The fire pit is perfect for gathering under the stars and making unforgettable memories. Most furnishings are included, making this cabin ready to be your vacation getaway or new home with minimal effort. Currently operating as a short-term vacation rental, this property is an excellent investment opportunity. Buyers can transfer the short-term rental license through White County to continue generating income. Prime location close to Helen's alpine charm, hiking trails, wineries, and outdoor adventures, this cabin offers a lifestyle of relaxation and excitement. Your dream mountain retreat awaits – act now!
Location
State GA
County White
Lake Name None
Rooms
Bedroom Description Master on Main
Other Rooms None
Basement None
Main Level Bedrooms 1
Dining Room Open Concept
Interior
Interior Features Beamed Ceilings
Heating Baseboard, Radiant
Cooling Window Unit(s)
Flooring Carpet, Laminate
Fireplaces Number 1
Fireplaces Type Stone
Window Features Aluminum Frames,Double Pane Windows
Appliance Dishwasher, Dryer, Electric Oven, Electric Water Heater, Microwave, Refrigerator, Washer
Laundry Electric Dryer Hookup, In Kitchen, Main Level
Exterior
Exterior Feature Awning(s), Gas Grill, Lighting, Private Yard, Rain Gutters
Parking Features Driveway
Fence None
Pool None
Community Features None
Utilities Available Cable Available, Electricity Available, Sewer Available, Water Available
Waterfront Description None
View Trees/Woods
Roof Type Asbestos Shingle
Street Surface Gravel
Accessibility Accessible Approach with Ramp
Handicap Access Accessible Approach with Ramp
Porch Covered, Deck, Front Porch, Patio, Screened
Total Parking Spaces 4
Private Pool false
Building
Lot Description Back Yard, Corner Lot, Front Yard, Level, Wooded
Story One and One Half
Foundation Block, Pillar/Post/Pier
Sewer Septic Tank
Water Well
Architectural Style Cabin
Level or Stories One and One Half
Structure Type Cedar
New Construction No
Construction Status Resale
Schools
Elementary Schools Mount Yonah
Middle Schools White County
High Schools White County
Others
Senior Community no
Restrictions false
Tax ID 068 134
Special Listing Condition None




