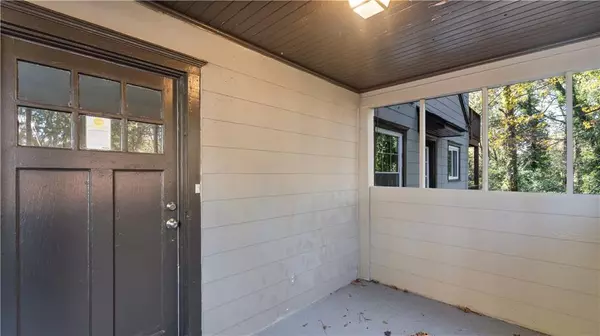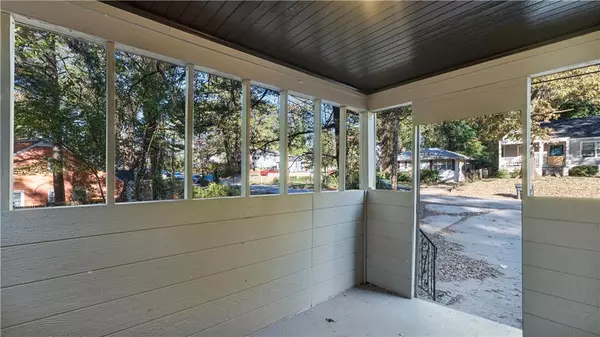2795 Harlan DR Atlanta, GA 30344
UPDATED:
01/07/2025 04:13 AM
Key Details
Property Type Multi-Family
Sub Type Duplex
Listing Status Active
Purchase Type For Rent
Square Footage 1,027 sqft
Subdivision River Park
MLS Listing ID 7491109
Style Other
Bedrooms 2
Full Baths 1
Half Baths 1
HOA Y/N No
Originating Board First Multiple Listing Service
Year Built 1948
Available Date 2024-12-01
Lot Size 0.313 Acres
Acres 0.3134
Property Description
Inside, you'll find a spacious living area bathed in natural light, providing a warm and welcoming atmosphere for relaxation and entertainment. The modern kitchen has contemporary appliances and ample counter space, perfect for culinary enthusiasts. Two spacious bedrooms offer serene retreats, complemented by 1.5 bathrooms designed for convenience.
Step outside to discover an expansive deck overlooking the backyard. The property's prime location ensures easy access to major expressways, dining, shopping, and public transportation, allowing you to experience all that East Point and Atlanta offer.
Additional features include a pet-friendly policy, making it a perfect home for animal lovers. A washer and dryer are included and will be installed before move-in. Currently available for rent at $1,700 per month, this duplex offers the perfect blend of comfort and convenience. Schedule a viewing today to discover your new home at 2795 Harlan Drive.
Location
State GA
County Fulton
Lake Name None
Rooms
Bedroom Description Roommate Floor Plan
Other Rooms None
Basement None
Main Level Bedrooms 2
Dining Room Open Concept
Interior
Interior Features Entrance Foyer, High Ceilings 9 ft Main, High Speed Internet, Low Flow Plumbing Fixtures, Walk-In Closet(s)
Heating Forced Air, Natural Gas, Separate Meters
Cooling Ceiling Fan(s), Central Air
Flooring Luxury Vinyl, Tile
Fireplaces Type None
Window Features Double Pane Windows,Insulated Windows,Window Treatments
Appliance Dishwasher, Gas Range, Gas Water Heater, Range Hood, Refrigerator
Laundry Common Area, Gas Dryer Hookup, In Kitchen
Exterior
Exterior Feature Private Entrance
Parking Features Driveway
Fence None
Pool None
Community Features Near Beltline, Near Public Transport, Near Schools, Near Shopping, Near Trails/Greenway, Street Lights
Utilities Available Cable Available, Electricity Available, Natural Gas Available, Phone Available, Sewer Available
Waterfront Description None
View City
Roof Type Shingle
Street Surface Asphalt,Paved
Accessibility None
Handicap Access None
Porch Deck, Front Porch
Total Parking Spaces 1
Private Pool false
Building
Lot Description Back Yard
Story One
Architectural Style Other
Level or Stories One
Structure Type Frame
New Construction No
Schools
Elementary Schools Parklane
Middle Schools Paul D. West
High Schools Tri-Cities
Others
Senior Community no
Tax ID 14 012500100058




