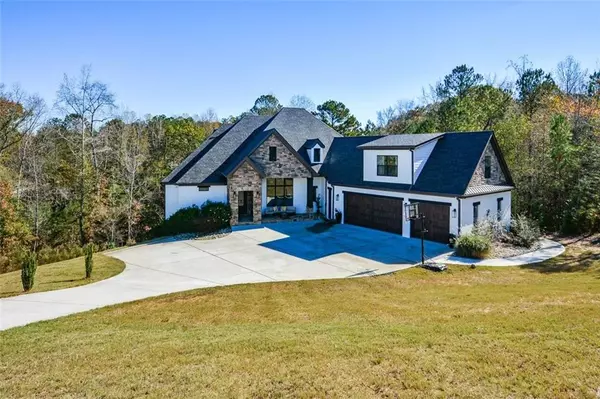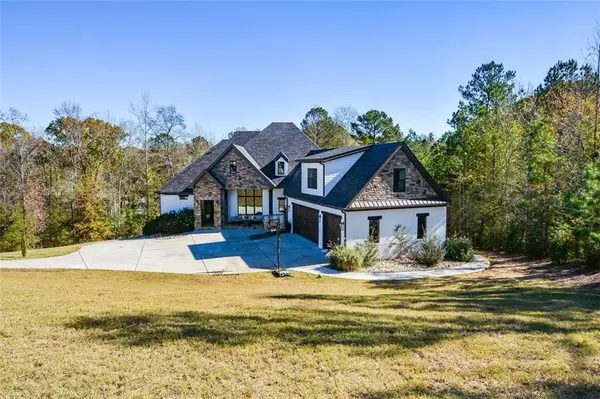23 PARAGON PT Newnan, GA 30265
UPDATED:
12/03/2024 05:06 PM
Key Details
Property Type Single Family Home
Sub Type Single Family Residence
Listing Status Active
Purchase Type For Sale
Square Footage 6,735 sqft
Price per Sqft $237
Subdivision Arbor Springs
MLS Listing ID 7488913
Style Contemporary
Bedrooms 6
Full Baths 4
Half Baths 1
Construction Status Resale
HOA Y/N Yes
Originating Board First Multiple Listing Service
Year Built 2019
Annual Tax Amount $9,199
Tax Year 2023
Lot Size 1.797 Acres
Acres 1.797
Property Description
Location
State GA
County Coweta
Lake Name None
Rooms
Bedroom Description Master on Main,Oversized Master
Other Rooms Outdoor Kitchen, Other
Basement Daylight, Exterior Entry, Finished, Finished Bath, Full, Interior Entry
Main Level Bedrooms 3
Dining Room Seats 12+, Separate Dining Room
Interior
Interior Features Bookcases, Coffered Ceiling(s), Crown Molding, Double Vanity, Entrance Foyer, High Ceilings 10 ft Lower, High Ceilings 10 ft Main, High Ceilings 10 ft Upper, High Speed Internet, Sauna, Tray Ceiling(s), Walk-In Closet(s)
Heating Central, Natural Gas
Cooling Ceiling Fan(s), Central Air
Flooring Hardwood, Tile
Fireplaces Number 5
Fireplaces Type Basement, Factory Built, Great Room, Other Room, Outside
Window Features Double Pane Windows,Insulated Windows
Appliance Dishwasher, Disposal, Double Oven, Gas Range, Gas Water Heater, Microwave, Range Hood, Refrigerator, Self Cleaning Oven
Laundry Laundry Room, Main Level, Mud Room
Exterior
Exterior Feature Rear Stairs
Parking Features Attached, Driveway, Garage, Garage Door Opener, Garage Faces Front, Kitchen Level
Garage Spaces 3.0
Fence Back Yard, Fenced
Pool Heated, In Ground, Pool/Spa Combo, Salt Water
Community Features Clubhouse, Golf, Homeowners Assoc, Near Shopping, Park, Pool, Sidewalks, Street Lights, Tennis Court(s)
Utilities Available Cable Available, Electricity Available, Natural Gas Available, Phone Available, Sewer Available, Underground Utilities, Water Available
Waterfront Description None
View Trees/Woods, Other
Roof Type Composition
Street Surface Asphalt
Accessibility None
Handicap Access None
Porch Covered, Deck, Enclosed, Front Porch, Rear Porch
Total Parking Spaces 3
Private Pool false
Building
Lot Description Cul-De-Sac, Landscaped, Wooded
Story Two
Foundation Concrete Perimeter
Sewer Septic Tank
Water Public
Architectural Style Contemporary
Level or Stories Two
Structure Type Brick 4 Sides
New Construction No
Construction Status Resale
Schools
Elementary Schools Arbor Springs
Middle Schools Madras
High Schools Northgate
Others
HOA Fee Include Maintenance Grounds,Reserve Fund,Swim,Tennis
Senior Community no
Restrictions true
Tax ID 106 6014 019
Special Listing Condition None




