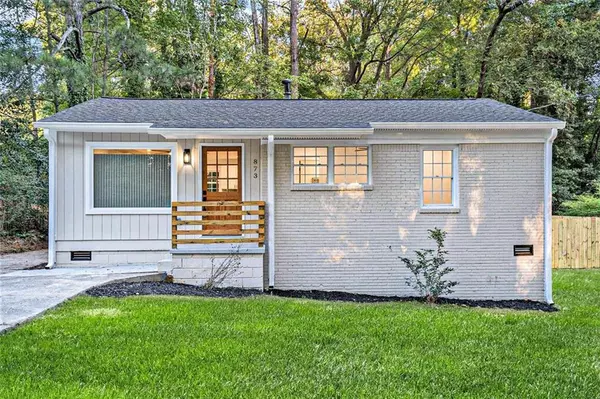873 Mercury DR NW Atlanta, GA 30331
UPDATED:
01/13/2025 02:08 PM
Key Details
Property Type Single Family Home
Sub Type Single Family Residence
Listing Status Pending
Purchase Type For Sale
Square Footage 1,325 sqft
Price per Sqft $226
Subdivision Fairburn Heights
MLS Listing ID 7473600
Style Bungalow
Bedrooms 3
Full Baths 3
Construction Status Updated/Remodeled
HOA Y/N No
Originating Board First Multiple Listing Service
Year Built 1962
Annual Tax Amount $2,289
Tax Year 2023
Lot Size 9,234 Sqft
Acres 0.212
Property Description
Location
State GA
County Fulton
Lake Name None
Rooms
Bedroom Description Master on Main,Roommate Floor Plan
Other Rooms Other
Basement Crawl Space
Main Level Bedrooms 3
Dining Room Open Concept, Separate Dining Room
Interior
Interior Features High Ceilings 10 ft Main
Heating Central, Electric
Cooling Ceiling Fan(s), Central Air, Electric
Flooring Luxury Vinyl
Fireplaces Type None
Window Features Double Pane Windows
Appliance Dishwasher
Laundry In Hall
Exterior
Exterior Feature None
Parking Features Driveway
Fence Wood, Privacy, Back Yard
Pool None
Community Features Near Trails/Greenway
Utilities Available Electricity Available, Natural Gas Available, Sewer Available, Water Available
Waterfront Description None
View Other
Roof Type Composition
Street Surface Asphalt
Accessibility None
Handicap Access None
Porch Deck
Total Parking Spaces 3
Private Pool false
Building
Lot Description Back Yard, Level
Story One
Foundation Block
Sewer Public Sewer
Water Public
Architectural Style Bungalow
Level or Stories One
Structure Type Block
New Construction No
Construction Status Updated/Remodeled
Schools
Elementary Schools West Manor
Middle Schools Jean Childs Young
High Schools Frederick Douglass
Others
Senior Community no
Restrictions false
Tax ID 14F001600050234
Ownership Fee Simple
Acceptable Financing Cash, Conventional, FHA, VA Loan
Listing Terms Cash, Conventional, FHA, VA Loan
Special Listing Condition None




