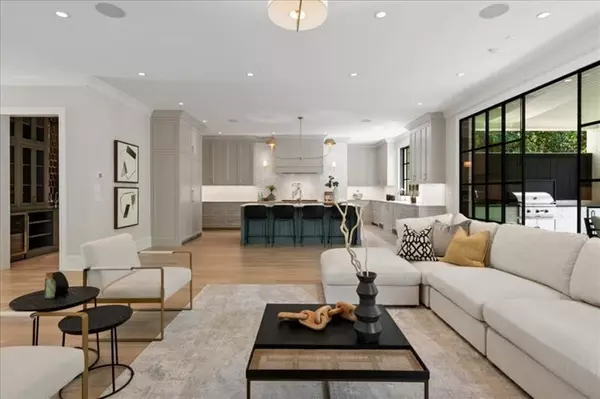42 Blackland RD NW Atlanta, GA 30342
UPDATED:
12/01/2024 02:07 PM
Key Details
Property Type Single Family Home
Sub Type Single Family Residence
Listing Status Active
Purchase Type For Sale
Square Footage 7,936 sqft
Price per Sqft $629
Subdivision Tuxedo Park
MLS Listing ID 7468481
Style Contemporary,European,Traditional
Bedrooms 5
Full Baths 5
Half Baths 1
Construction Status New Construction
HOA Y/N No
Originating Board First Multiple Listing Service
Year Built 2024
Annual Tax Amount $11,471
Tax Year 2023
Lot Size 0.739 Acres
Acres 0.739
Property Description
Location
State GA
County Fulton
Lake Name None
Rooms
Bedroom Description Master on Main
Other Rooms None
Basement Bath/Stubbed, Daylight, Exterior Entry, Interior Entry
Main Level Bedrooms 1
Dining Room Other
Interior
Interior Features Entrance Foyer, Vaulted Ceiling(s), Walk-In Closet(s), Wet Bar
Heating Central, Electric, Heat Pump
Cooling Central Air, Electric
Flooring Hardwood, Stone, Tile
Fireplaces Number 3
Fireplaces Type Gas Log, Living Room, Outside
Window Features None
Appliance Dishwasher, Double Oven, Microwave, Refrigerator, Tankless Water Heater
Laundry Upper Level
Exterior
Exterior Feature Balcony, Gas Grill
Parking Features Garage
Garage Spaces 3.0
Fence Back Yard
Pool None
Community Features Park
Utilities Available Cable Available, Electricity Available, Natural Gas Available, Phone Available, Sewer Available, Underground Utilities, Water Available
Waterfront Description None
View Neighborhood, Other
Roof Type Composition
Street Surface Paved
Accessibility None
Handicap Access None
Porch None
Private Pool false
Building
Lot Description Level, Private
Story Three Or More
Foundation See Remarks
Sewer Public Sewer
Water Public
Architectural Style Contemporary, European, Traditional
Level or Stories Three Or More
Structure Type Brick,Brick 4 Sides
New Construction No
Construction Status New Construction
Schools
Elementary Schools Jackson - Atlanta
Middle Schools Willis A. Sutton
High Schools North Atlanta
Others
Senior Community no
Restrictions false
Tax ID 17 009700030484
Ownership Fee Simple
Financing no
Special Listing Condition None




